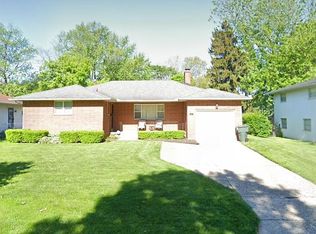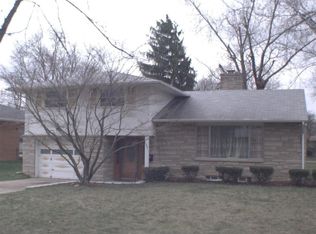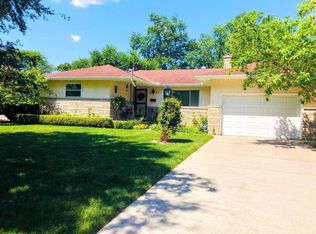Wow, this is the perfect home for a buyer or rehabbers. This home is quite a gem in Berwick Heights, with only five other homes on the street. This ranch home offers 3 bedrooms, with 3 baths. The master suite has a half bath and walk in closet. Ideal dining area, a family room off the kitchen with an indoor bar-b-que grill, perfect for entertaining and family gatherings. The family room is adjacent to the enclosed 3-season patio with hot tub. The home features two fireplaces, one in the living room and one in the finished lower level which offers additional space for the family as well as a built in bar area and additional rooms for storage and built in cabinets. 2 Car Garage, with long driveway.
This property is off market, which means it's not currently listed for sale or rent on Zillow. This may be different from what's available on other websites or public sources.


