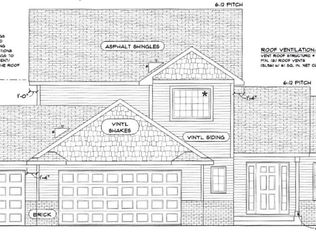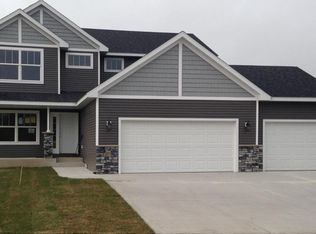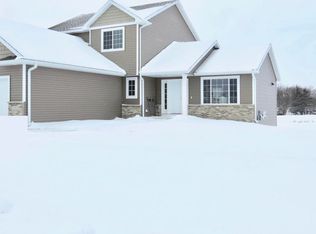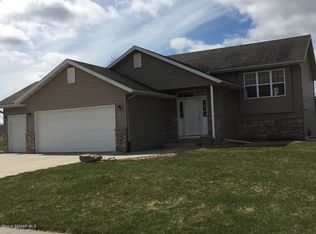New Two-Story Construction Model ready to welcome you home. Located w/quick & easy access to shopping, parks, trails, bus stop & more. This open floor plan offers; Black stainless steel appliances, walk-in pantry, center island, granite counters, 4 bedrooms, 3 on one level, 3 baths, w/master walk-in closet, private master bath, spacious 3 car garage, all on 1/2+ acre city lot
This property is off market, which means it's not currently listed for sale or rent on Zillow. This may be different from what's available on other websites or public sources.



