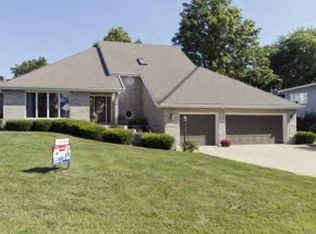Closed
$405,000
2938 W Oakmont Dr, Decatur, IL 62521
3beds
3,168sqft
Single Family Residence
Built in 1991
5,000 Square Feet Lot
$429,300 Zestimate®
$128/sqft
$2,338 Estimated rent
Home value
$429,300
$361,000 - $511,000
$2,338/mo
Zestimate® history
Loading...
Owner options
Explore your selling options
What's special
Nothing to do, just move in! this southside home has been transformed with gorgeous renovations throughout! Backs up to golf course views and just minutes to Southside Country Club. So Much Updating including newer HVAC, updated kitchen, lovely patio overlooking back yard. Custom Moldings, newer wood flooring. Den/office has built-in bookcases. Extra large primary suite with skylights, spacious bathroom with walk-in tiled shower and heated floors. Main level features an open floor plan with vaulted ceilings. Kitchen has so many updated including cabinets/island, stainless appliances and granite counter tops. Zoned heating. Whole house generator. 3-car garage plus extra garage door for golf cart storage.
Zillow last checked: 8 hours ago
Listing updated: July 07, 2025 at 12:54pm
Listing courtesy of:
Sarah Marshall 309-275-9086,
Coldwell Banker Real Estate Group
Bought with:
Non Member
NON MEMBER
Source: MRED as distributed by MLS GRID,MLS#: 12373778
Facts & features
Interior
Bedrooms & bathrooms
- Bedrooms: 3
- Bathrooms: 3
- Full bathrooms: 2
- 1/2 bathrooms: 1
Primary bedroom
- Features: Flooring (Carpet), Bathroom (Full)
- Level: Second
- Area: 342 Square Feet
- Dimensions: 19X18
Bedroom 2
- Features: Flooring (Carpet)
- Level: Lower
- Area: 130 Square Feet
- Dimensions: 13X10
Bedroom 3
- Features: Flooring (Carpet)
- Level: Lower
- Area: 150 Square Feet
- Dimensions: 10X15
Den
- Features: Flooring (Hardwood)
- Level: Main
- Area: 176 Square Feet
- Dimensions: 16X11
Dining room
- Features: Flooring (Hardwood)
- Level: Main
- Area: 128 Square Feet
- Dimensions: 16X8
Exercise room
- Features: Flooring (Carpet)
- Level: Basement
- Area: 230 Square Feet
- Dimensions: 23X10
Family room
- Features: Flooring (Carpet)
- Level: Basement
- Area: 899 Square Feet
- Dimensions: 29X31
Foyer
- Features: Flooring (Hardwood)
- Level: Main
- Area: 119 Square Feet
- Dimensions: 17X7
Kitchen
- Features: Kitchen (Island, Pantry-Closet), Flooring (Ceramic Tile)
- Level: Main
- Area: 169 Square Feet
- Dimensions: 13X13
Laundry
- Features: Flooring (Ceramic Tile)
- Level: Lower
- Area: 60 Square Feet
- Dimensions: 10X6
Living room
- Features: Flooring (Hardwood)
- Level: Main
- Area: 273 Square Feet
- Dimensions: 13X21
Other
- Features: Flooring (Other)
- Level: Basement
- Area: 128 Square Feet
- Dimensions: 16X8
Heating
- Natural Gas, Radiant Floor
Cooling
- Central Air
Appliances
- Included: Double Oven, Microwave, Dishwasher, Refrigerator, Washer, Dryer, Disposal, Stainless Steel Appliance(s), Wine Refrigerator
Features
- Cathedral Ceiling(s), Wet Bar, Built-in Features, Walk-In Closet(s), Bookcases, Open Floorplan, Granite Counters, Pantry, Workshop
- Flooring: Hardwood, Wood
- Windows: Skylight(s), Window Treatments
- Basement: Finished,Full
Interior area
- Total structure area: 3,168
- Total interior livable area: 3,168 sqft
Property
Parking
- Total spaces: 3
- Parking features: Garage Door Opener, On Site, Garage Owned, Attached, Garage
- Attached garage spaces: 3
- Has uncovered spaces: Yes
Accessibility
- Accessibility features: No Disability Access
Features
- Levels: Tri-Level
- Patio & porch: Patio, Porch
Lot
- Size: 5,000 sqft
- Dimensions: 50X100
- Features: Cul-De-Sac, Landscaped
Details
- Parcel number: 171233126002
- Special conditions: None
Construction
Type & style
- Home type: SingleFamily
- Property subtype: Single Family Residence
Materials
- Brick
- Foundation: Concrete Perimeter
- Roof: Asphalt
Condition
- New construction: No
- Year built: 1991
Utilities & green energy
- Sewer: Public Sewer
- Water: Public
Community & neighborhood
Community
- Community features: Curbs, Sidewalks, Street Lights, Street Paved
Location
- Region: Decatur
- Subdivision: Not Applicable
Other
Other facts
- Listing terms: Conventional
- Ownership: Fee Simple
Price history
| Date | Event | Price |
|---|---|---|
| 7/7/2025 | Sold | $405,000-4.4%$128/sqft |
Source: | ||
| 5/31/2025 | Pending sale | $423,500$134/sqft |
Source: | ||
| 5/23/2025 | Listed for sale | $423,500$134/sqft |
Source: | ||
Public tax history
Tax history is unavailable.
Neighborhood: 62521
Nearby schools
GreatSchools rating
- 2/10South Shores Elementary SchoolGrades: K-6Distance: 1.9 mi
- 1/10Stephen Decatur Middle SchoolGrades: 7-8Distance: 6.2 mi
- 2/10Eisenhower High SchoolGrades: 9-12Distance: 3.3 mi
Schools provided by the listing agent
- Elementary: South Shores Elementary
- Middle: Decatur
- High: Eisenhower
- District: 61
Source: MRED as distributed by MLS GRID. This data may not be complete. We recommend contacting the local school district to confirm school assignments for this home.
Get pre-qualified for a loan
At Zillow Home Loans, we can pre-qualify you in as little as 5 minutes with no impact to your credit score.An equal housing lender. NMLS #10287.
