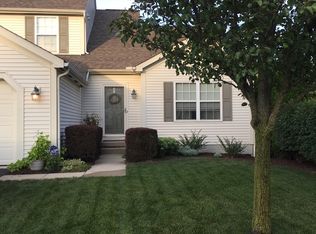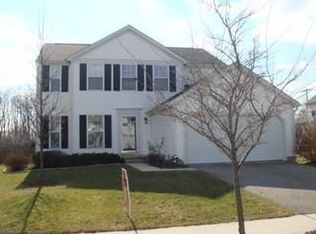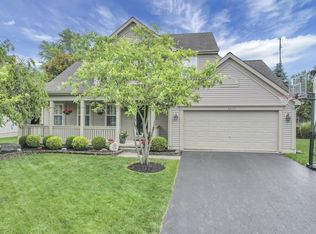Sold for $513,970 on 06/13/25
$513,970
2938 Splitrock Rd, Columbus, OH 43221
4beds
2,248sqft
Single Family Residence
Built in 2001
10,018.8 Square Feet Lot
$509,900 Zestimate®
$229/sqft
$3,408 Estimated rent
Home value
$509,900
$479,000 - $540,000
$3,408/mo
Zestimate® history
Loading...
Owner options
Explore your selling options
What's special
Welcome to this exceptionally well maintained home Situated on a desirable corner lot within the Hilliard City School District, offering 4 bedrooms, 2.5-baths featuring over 2,200 square feet of well-appointed open living space, blending timeless style with functionality.
Beautiful Hardwood flooring extends throughout both the first and second levels, enhancing the home's classic charm. The main level features a dedicated private office, Half Bath, Eat in area, Gourmet kitchen with granite counters, Huge Great room with Fireplace, and a convenient first-floor laundry room. Custom Plantation shutters provide architectural character and offers abundant amount of natural light.
The expansive primary suite features two walk-in closets and an alluring renovated en-suite bath, creating a peaceful retreat. Three additional bedrooms offer versatility for family, guests, or additional workspace needs. Renovated bathroom upstairs also.
The finished lower level adds valuable flexible living space, which is ideal for a recreation room, home gym, or playroom. Outside you will find a lush professionally landscaped fenced in yard including a spacious paver patio, offering both privacy and the perfect setting for outdoor entertaining. Attached 2-car garage completes the home's thoughtful layout.
With its prime location, quality updates, and outstanding care, this residence presents a wonderful opportunity for buyers seeking space, style, and a strong school district. Move in Ready!!
Zillow last checked: 8 hours ago
Listing updated: October 17, 2025 at 10:13am
Listed by:
Catherine W Miller 614-989-0417,
NextHome Experience
Bought with:
Brenee Robinson, 447824
Howard Hanna Real Estate Svcs
Source: Columbus and Central Ohio Regional MLS ,MLS#: 225015940
Facts & features
Interior
Bedrooms & bathrooms
- Bedrooms: 4
- Bathrooms: 3
- Full bathrooms: 2
- 1/2 bathrooms: 1
Heating
- Forced Air
Cooling
- Central Air
Features
- Flooring: Wood, Stone
- Windows: Insulated Windows
- Basement: Full
- Number of fireplaces: 1
- Fireplace features: One, Gas Log
- Common walls with other units/homes: No Common Walls
Interior area
- Total structure area: 2,248
- Total interior livable area: 2,248 sqft
Property
Parking
- Total spaces: 2
- Parking features: Garage Door Opener, Attached
- Attached garage spaces: 2
Features
- Levels: Two
- Patio & porch: Patio
- Fencing: Fenced
Lot
- Size: 10,018 sqft
Details
- Parcel number: 560258289
- Special conditions: Standard
- Other equipment: Irrigation Equipment
Construction
Type & style
- Home type: SingleFamily
- Architectural style: Traditional
- Property subtype: Single Family Residence
Materials
- Foundation: Block
Condition
- New construction: No
- Year built: 2001
Utilities & green energy
- Sewer: Public Sewer
- Water: Public
Community & neighborhood
Security
- Security features: Security System
Location
- Region: Columbus
- Subdivision: Quarry Pointe
HOA & financial
HOA
- Has HOA: Yes
- HOA fee: $185 annually
- Amenities included: Sidewalk
Other
Other facts
- Listing terms: VA Loan,FHA,Conventional
Price history
| Date | Event | Price |
|---|---|---|
| 6/13/2025 | Sold | $513,970+3%$229/sqft |
Source: | ||
| 5/26/2025 | Contingent | $499,000$222/sqft |
Source: | ||
| 5/24/2025 | Price change | $499,000-3.1%$222/sqft |
Source: | ||
| 5/9/2025 | Listed for sale | $515,000+110.2%$229/sqft |
Source: | ||
| 11/15/2012 | Sold | $245,000-2%$109/sqft |
Source: | ||
Public tax history
| Year | Property taxes | Tax assessment |
|---|---|---|
| 2024 | $8,067 +15.4% | $142,840 |
| 2023 | $6,989 +3.7% | $142,840 +29.5% |
| 2022 | $6,739 +0.1% | $110,290 |
Find assessor info on the county website
Neighborhood: Highpoint-Glen
Nearby schools
GreatSchools rating
- 9/10Ridgewood Elementary SchoolGrades: K-5Distance: 2 mi
- 7/10Hilliard Weaver Middle SchoolGrades: 6-8Distance: 3.5 mi
- 8/10Hilliard Davidson High SchoolGrades: 9-12Distance: 3.7 mi
Get a cash offer in 3 minutes
Find out how much your home could sell for in as little as 3 minutes with a no-obligation cash offer.
Estimated market value
$509,900
Get a cash offer in 3 minutes
Find out how much your home could sell for in as little as 3 minutes with a no-obligation cash offer.
Estimated market value
$509,900


