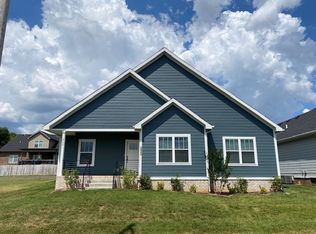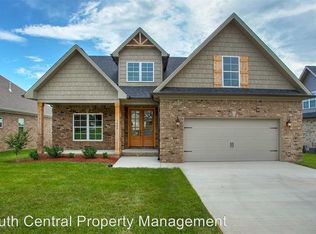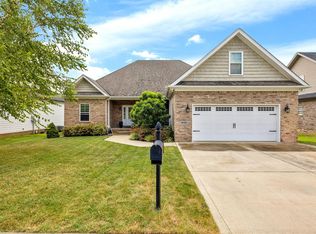Sold for $246,000
$246,000
2938 Smallhouse Rd, Bowling Green, KY 42104
3beds
1,544sqft
Single Family Residence
Built in 2022
0.25 Acres Lot
$247,600 Zestimate®
$159/sqft
$1,828 Estimated rent
Home value
$247,600
$235,000 - $262,000
$1,828/mo
Zestimate® history
Loading...
Owner options
Explore your selling options
What's special
This 3 bedroom 2 bath home with beautiful LVP flooring in the main areas is located in a great location for shopping and restaurants! Open floor with granite countertops, large mudroom, spacious master with walk-in closet and beautiful tile walk-in shower. The covered back porch makes for nice relaxing morning or evenings. Complete with stainless appliances and white faux wood blinds throughout.
Zillow last checked: 8 hours ago
Listing updated: November 14, 2025 at 08:05am
Listed by:
Steve K Cline 270-791-4551,
Berkshire Hathaway HomeServices,
Angi Cline 270-202-7807,
Berkshire Hathaway HomeServices
Bought with:
Mary Elizabeth Brown, 273218
Real Estate Solutions
Source: RASK,MLS#: RA20252827
Facts & features
Interior
Bedrooms & bathrooms
- Bedrooms: 3
- Bathrooms: 2
- Full bathrooms: 2
- Main level bathrooms: 2
- Main level bedrooms: 3
Primary bedroom
- Level: Main
- Area: 200.88
- Dimensions: 16.2 x 12.4
Bedroom 2
- Level: Main
- Area: 158.76
- Dimensions: 16.2 x 9.8
Bedroom 3
- Level: Main
- Area: 126.69
- Dimensions: 12.3 x 10.3
Primary bathroom
- Level: Main
- Area: 140.94
- Dimensions: 16.2 x 8.7
Bathroom
- Features: Double Vanity, Granite Counters, Separate Shower, Tub/Shower Combo, Walk-In Closet(s)
Kitchen
- Features: Eat-in Kitchen, Granite Counters, Bar, Pantry
- Level: Main
- Area: 281.52
- Dimensions: 20.4 x 13.8
Living room
- Level: Main
- Area: 263.64
- Dimensions: 16.9 x 15.6
Heating
- Heat Pump, Electric
Cooling
- Central Air, Central Electric
Appliances
- Included: Dishwasher, Disposal, Microwave, Electric Range, Refrigerator, Smooth Top Range, Electric Water Heater
- Laundry: In Hall, Laundry Closet
Features
- Cathedral Ceiling(s), Ceiling Fan(s), Closet Light(s), Walk-In Closet(s), Walls (Dry Wall)
- Flooring: Carpet, Other
- Windows: Thermo Pane Windows, Vinyl Frame, Blinds
- Basement: None,Crawl Space
- Has fireplace: No
- Fireplace features: None
Interior area
- Total structure area: 1,544
- Total interior livable area: 1,544 sqft
Property
Parking
- Total spaces: 2
- Parking features: Attached, Garage Faces Rear
- Attached garage spaces: 2
- Has uncovered spaces: Yes
Accessibility
- Accessibility features: 1st Floor Bathroom, Level Drive, Low Threshold, Accessible Entrance
Features
- Levels: One and One Half
- Patio & porch: Covered Front Porch, Covered Deck
- Exterior features: Concrete Walks, Lighting, Landscaping, Outdoor Lighting
- Fencing: None
- Body of water: None
Lot
- Size: 0.25 Acres
- Features: Subdivided
Details
- Parcel number: 041D38025
Construction
Type & style
- Home type: SingleFamily
- Architectural style: Ranch
- Property subtype: Single Family Residence
Materials
- Fiber Cement
- Roof: Dimensional,Shingle
Condition
- New Construction
- New construction: No
- Year built: 2022
Utilities & green energy
- Sewer: City
- Water: City
- Utilities for property: Cable Available, Underground Cable
Community & neighborhood
Security
- Security features: Smoke Detector(s)
Location
- Region: Bowling Green
- Subdivision: Aspen Place
HOA & financial
HOA
- Amenities included: None
Other
Other facts
- Price range: $249.9K - $246K
Price history
| Date | Event | Price |
|---|---|---|
| 11/13/2025 | Sold | $246,000-1.6%$159/sqft |
Source: | ||
| 10/20/2025 | Pending sale | $249,900$162/sqft |
Source: | ||
| 10/20/2025 | Price change | $249,900-3.8%$162/sqft |
Source: | ||
| 9/29/2025 | Price change | $259,900-1.9%$168/sqft |
Source: | ||
| 9/9/2025 | Price change | $264,900-3.6%$172/sqft |
Source: | ||
Public tax history
| Year | Property taxes | Tax assessment |
|---|---|---|
| 2023 | $1,660 +20.5% | $239,900 +39.5% |
| 2022 | $1,377 +354.3% | $172,000 +352.6% |
| 2021 | $303 -0.4% | $38,000 |
Find assessor info on the county website
Neighborhood: 42104
Nearby schools
GreatSchools rating
- 6/10William H. Natcher Elementary SchoolGrades: PK-6Distance: 0.3 mi
- 10/10Drakes Creek Middle SchoolGrades: 7-8Distance: 2.4 mi
- 9/10Greenwood High SchoolGrades: 9-12Distance: 2.5 mi
Schools provided by the listing agent
- Elementary: William H Natcher
- Middle: Drakes Creek
- High: Greenwood
Source: RASK. This data may not be complete. We recommend contacting the local school district to confirm school assignments for this home.
Get pre-qualified for a loan
At Zillow Home Loans, we can pre-qualify you in as little as 5 minutes with no impact to your credit score.An equal housing lender. NMLS #10287.


