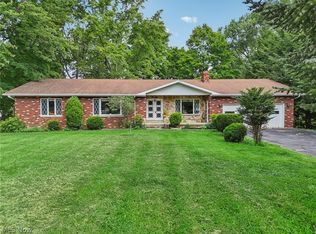Sold for $230,000 on 12/05/24
$230,000
2938 S Ridge Rd W, Ashtabula, OH 44004
4beds
2,649sqft
Single Family Residence
Built in 1920
1.09 Acres Lot
$263,800 Zestimate®
$87/sqft
$2,168 Estimated rent
Home value
$263,800
$171,000 - $406,000
$2,168/mo
Zestimate® history
Loading...
Owner options
Explore your selling options
What's special
Want a serene setting to come home to everyday? Drive up to this beautiful private setting to your Raised Ranch home! Nestled behind trees on a hill you will feel calm and peaceful with nature! You won't be disappointed with all this home has to offer. With 4 large bedrooms, 2 full bathrooms you have plenty of space for your family. Hosting special occasions for your family? You have 2 very large living rooms plus a formal dining room. Your choice of 2 kitchens will also be helpful. One you could use for outdoor events as it is located on the lower level and the other for the inside occasions. During the winter months enjoy the fireplace in one living room and also a wood burning stove.This home had some rooms freshly painted along with the outside including railings etc. New carpet was just installed throughout this home. The attached 2 car garage is under the home for your convenience with a lower level partially finished for extra living space. This home is unique so don't miss out.
Zillow last checked: 8 hours ago
Listing updated: December 11, 2024 at 07:05am
Listing Provided by:
Asa A Cox 440-479-3100,
CENTURY 21 Asa Cox Homes,
Susan M Chamberlain-Garbutt 440-228-9317,
CENTURY 21 Asa Cox Homes
Bought with:
Tara Rhodes, 2023007030
Platinum Real Estate
Source: MLS Now,MLS#: 5042670 Originating MLS: Ashtabula County REALTORS
Originating MLS: Ashtabula County REALTORS
Facts & features
Interior
Bedrooms & bathrooms
- Bedrooms: 4
- Bathrooms: 2
- Full bathrooms: 2
- Main level bathrooms: 2
- Main level bedrooms: 4
Primary bedroom
- Level: First
- Dimensions: 16.1 x 12.1
Bedroom
- Level: First
- Dimensions: 12.1 x 9.1
Bedroom
- Level: First
- Dimensions: 8.9 x 16.5
Bedroom
- Level: First
- Dimensions: 16 x 11.6
Primary bathroom
- Level: First
- Dimensions: 8.8 x 12.1
Bathroom
- Level: First
- Dimensions: 10.3 x 5.11
Dining room
- Level: First
- Dimensions: 11.3 x 10.8
Entry foyer
- Level: First
- Dimensions: 9.8 x 12.3
Kitchen
- Level: First
- Dimensions: 14.11 x 10.8
Living room
- Level: First
- Dimensions: 30.1 x 14.5
Other
- Level: First
- Dimensions: 9.7 x 17.11
Sunroom
- Level: First
- Dimensions: 9.8 x 12.1
Heating
- Baseboard, Gas, Heat Pump, Hot Water, Steam
Cooling
- Attic Fan, Central Air, Ceiling Fan(s), Heat Pump
Appliances
- Included: Dishwasher
Features
- Basement: Full,Partially Finished
- Number of fireplaces: 1
- Fireplace features: Family Room, Free Standing, Living Room
Interior area
- Total structure area: 2,649
- Total interior livable area: 2,649 sqft
- Finished area above ground: 2,649
Property
Parking
- Total spaces: 2
- Parking features: Attached, Driveway, Garage
- Attached garage spaces: 2
Features
- Levels: Two
- Stories: 2
- Patio & porch: Deck
- Has view: Yes
- View description: Creek/Stream, Valley
- Has water view: Yes
- Water view: Creek/Stream
Lot
- Size: 1.09 Acres
- Features: Sloped Down, Steep Slope, Stream/Creek, Sloped, Spring, Sloped Up
Details
- Parcel number: 480120002400
Construction
Type & style
- Home type: SingleFamily
- Architectural style: Ranch
- Property subtype: Single Family Residence
Materials
- Stucco
- Roof: Asphalt,Fiberglass
Condition
- Year built: 1920
Utilities & green energy
- Sewer: Septic Tank
- Water: Public
Community & neighborhood
Location
- Region: Ashtabula
Other
Other facts
- Listing terms: Cash,Conventional
Price history
| Date | Event | Price |
|---|---|---|
| 12/5/2024 | Sold | $230,000-6.1%$87/sqft |
Source: | ||
| 12/4/2024 | Pending sale | $244,900$92/sqft |
Source: | ||
| 11/14/2024 | Contingent | $244,900$92/sqft |
Source: | ||
| 9/19/2024 | Price change | $244,900-5.8%$92/sqft |
Source: | ||
| 9/3/2024 | Pending sale | $259,977$98/sqft |
Source: | ||
Public tax history
Tax history is unavailable.
Neighborhood: 44004
Nearby schools
GreatSchools rating
- NAMichigan Primary SchoolGrades: PK-KDistance: 2.4 mi
- 5/10Lakeside Junior High SchoolGrades: 7-8Distance: 0.4 mi
- 2/10Lakeside High SchoolGrades: 9-12Distance: 0.5 mi
Schools provided by the listing agent
- District: Ashtabula Area CSD - 401
Source: MLS Now. This data may not be complete. We recommend contacting the local school district to confirm school assignments for this home.

Get pre-qualified for a loan
At Zillow Home Loans, we can pre-qualify you in as little as 5 minutes with no impact to your credit score.An equal housing lender. NMLS #10287.
Sell for more on Zillow
Get a free Zillow Showcase℠ listing and you could sell for .
$263,800
2% more+ $5,276
With Zillow Showcase(estimated)
$269,076