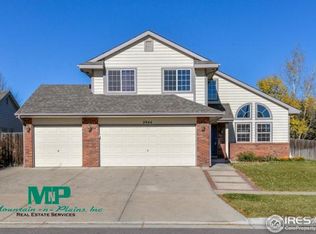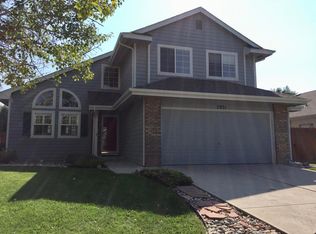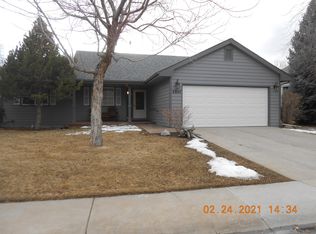Sold for $600,000 on 09/24/25
$600,000
2938 Paddington Rd, Fort Collins, CO 80525
3beds
2,010sqft
Residential-Detached, Residential
Built in 1997
7,613 Square Feet Lot
$600,800 Zestimate®
$299/sqft
$2,393 Estimated rent
Home value
$600,800
$571,000 - $631,000
$2,393/mo
Zestimate® history
Loading...
Owner options
Explore your selling options
What's special
This meticulously maintained 3-bedroom, 4-bathroom ranch home is located in the desirable English Ranch neighborhood of Fort Collins, within the Poudre School District. It's within walking distance to restaurants and shopping, offering both convenience and charm. The home features numerous upgrades, including hardwood flooring ( Russian red oak)a remodeled kitchen with granite countertops, new stove, dishwasher, and refinished cabinets,(2015) and a primary bathroom updated with quartz, a refreshed shower, and new cabinetry( 2016). Additional highlights include a newer furnace (2017)and air conditioning(2023), a new roof,(Class 4 , 2019) Windows and sliding glass door ( Renewal by Anderson 2020) Beautifully landscaped front and back patios. The property also boasts a motorized sunset shade for comfort and solar tubes for cost-free natural lighting. 3rd Bedroom is being used as a office
Zillow last checked: 8 hours ago
Listing updated: September 25, 2025 at 11:57am
Listed by:
Jill Marum 303-962-4272,
Your Castle Real Estate LLC
Bought with:
Jay L McCoy
Berkshire Hathaway HomeServices Rocky Mountain, Realtors-Fort Collins
Source: IRES,MLS#: 1040797
Facts & features
Interior
Bedrooms & bathrooms
- Bedrooms: 3
- Bathrooms: 4
- Full bathrooms: 2
- 3/4 bathrooms: 1
- 1/2 bathrooms: 1
- Main level bedrooms: 3
Primary bedroom
- Area: 143
- Dimensions: 11 x 13
Bedroom 2
- Area: 110
- Dimensions: 11 x 10
Bedroom 3
- Area: 108
- Dimensions: 9 x 12
Dining room
- Area: 108
- Dimensions: 12 x 9
Kitchen
- Area: 120
- Dimensions: 12 x 10
Living room
- Area: 252
- Dimensions: 14 x 18
Heating
- Forced Air
Cooling
- Central Air, Ceiling Fan(s)
Appliances
- Included: Electric Range/Oven, Dishwasher, Refrigerator, Microwave
- Laundry: Main Level
Features
- Satellite Avail, High Speed Internet, Separate Dining Room, Cathedral/Vaulted Ceilings, Open Floorplan, Pantry, Walk-In Closet(s), Kitchen Island, Open Floor Plan, Walk-in Closet
- Flooring: Wood, Wood Floors, Tile, Carpet
- Windows: Skylight(s), Skylights
- Basement: Partially Finished
- Has fireplace: Yes
- Fireplace features: Gas
Interior area
- Total structure area: 2,010
- Total interior livable area: 2,010 sqft
- Finished area above ground: 1,450
- Finished area below ground: 560
Property
Parking
- Total spaces: 2
- Parking features: Garage - Attached
- Attached garage spaces: 2
- Details: Garage Type: Attached
Accessibility
- Accessibility features: Level Lot, Level Drive, Near Bus, Low Carpet, Main Floor Bath, Accessible Bedroom, Stall Shower, Main Level Laundry
Features
- Stories: 1
- Patio & porch: Patio, Deck
- Exterior features: Lighting
- Fencing: Partial,Fenced
Lot
- Size: 7,613 sqft
- Features: Curbs, Gutters, Sidewalks, Lawn Sprinkler System, Level
Details
- Parcel number: R1522353
- Zoning: LMN
- Special conditions: Private Owner
Construction
Type & style
- Home type: SingleFamily
- Architectural style: Contemporary/Modern,Ranch
- Property subtype: Residential-Detached, Residential
Materials
- Wood/Frame
- Roof: Composition
Condition
- Not New, Previously Owned
- New construction: No
- Year built: 1997
Utilities & green energy
- Electric: Electric, City
- Gas: Natural Gas, Xcel
- Sewer: City Sewer
- Water: City Water, City
- Utilities for property: Natural Gas Available, Electricity Available, Cable Available
Community & neighborhood
Location
- Region: Fort Collins
- Subdivision: English Ranch South Pud
HOA & financial
HOA
- Has HOA: Yes
- HOA fee: $120 annually
Other
Other facts
- Listing terms: Cash,Conventional,FHA,VA Loan
- Road surface type: Paved
Price history
| Date | Event | Price |
|---|---|---|
| 9/24/2025 | Sold | $600,000-1.6%$299/sqft |
Source: | ||
| 8/16/2025 | Pending sale | $610,000$303/sqft |
Source: | ||
| 8/6/2025 | Listed for sale | $610,000$303/sqft |
Source: | ||
| 8/4/2025 | Listing removed | $610,000$303/sqft |
Source: | ||
| 6/10/2025 | Price change | $610,000-1.6%$303/sqft |
Source: | ||
Public tax history
| Year | Property taxes | Tax assessment |
|---|---|---|
| 2025 | $2,582 +29.7% | $38,666 -1% |
| 2024 | $1,990 -25.6% | $39,041 +39.3% |
| 2023 | $2,675 -4.6% | $28,030 -2.8% |
Find assessor info on the county website
Neighborhood: English Ranch
Nearby schools
GreatSchools rating
- 6/10Linton Elementary SchoolGrades: PK-5Distance: 0.5 mi
- 6/10Boltz Middle SchoolGrades: 6-8Distance: 2.3 mi
- 8/10Fort Collins High SchoolGrades: 9-12Distance: 1 mi
Schools provided by the listing agent
- Elementary: Linton
- Middle: Boltz
- High: Ft Collins
Source: IRES. This data may not be complete. We recommend contacting the local school district to confirm school assignments for this home.
Get a cash offer in 3 minutes
Find out how much your home could sell for in as little as 3 minutes with a no-obligation cash offer.
Estimated market value
$600,800
Get a cash offer in 3 minutes
Find out how much your home could sell for in as little as 3 minutes with a no-obligation cash offer.
Estimated market value
$600,800


