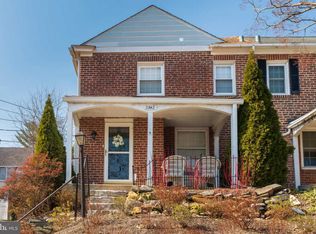2938 Normandy Road, a spacious and sunny 3 bedroom 2 full bath twin is ready for it's new homeowner! With fresh paint, a new heater and hot water heater, granite in the kitchen, new kitchen flooring, new basement flooring and more, this home delights all! Two entries, either from the driveway to the finished basement and steps to the dining room or the covered front porch which welcomes you to the true entry with a coat closet. The comfortably sized living room with it's wood burning fireplace and hardwood flooring opens to the dining room, perfect for entertaining. The breakfast room has windows on both sides and the newly updated kitchen has a door to the backyard that has plantings and hardscaping and steps to the driveway. There is a 1 car garage adding to the home's value. Close to transportation, Suburban Square and all the great restaurants and shops in Ardmore!
This property is off market, which means it's not currently listed for sale or rent on Zillow. This may be different from what's available on other websites or public sources.

