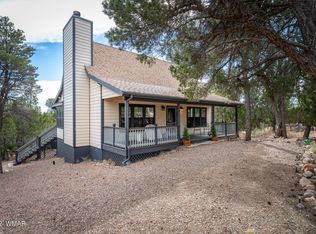Closed
$620,000
2938 Lodgepole Rd, Overgaard, AZ 85933
3beds
3baths
1,829sqft
Single Family Residence
Built in 1995
0.69 Acres Lot
$624,700 Zestimate®
$339/sqft
$2,561 Estimated rent
Home value
$624,700
$562,000 - $693,000
$2,561/mo
Zestimate® history
Loading...
Owner options
Explore your selling options
What's special
Welcome to your dream mountain retreat! This beautifully updated 3-bedroom, 3-bath cabin combines rustic charm with modern comfort. Nestled in a serene setting, the home boasts a spacious split floorpan with a large gourmet kitchen featuring granite countertops and ample space for entertaining. Each of the three upgraded bathrooms offers stylish finishes and contemporary fixtures, with 2 of the bedrooms being primary suites. Step outside to enjoy the expansive, covered front deck built with durable Trex decking and accented by custom powder-coated railings—ideal for relaxing, entertaining, or simply taking in the surrounding beauty year-round. There is a fenced back yard as well as an oversized attached garage, PLUS a detached 30x30 garage, detached 10x14 heated and insulated craft shed, backup generator and whole house water filtration system! Whether you're looking for a full-time residence or vacation getaway, this cabin checks all the boxes. Don't miss your chance to own this unique blend of comfort, style, and cabin living!
Zillow last checked: 8 hours ago
Listing updated: October 31, 2025 at 05:55pm
Listed by:
Carissa J Nickols 928-240-1376,
Dominion Group Properties
Bought with:
Non Board
Source: WMAOR,MLS#: 255164
Facts & features
Interior
Bedrooms & bathrooms
- Bedrooms: 3
- Bathrooms: 3
Heating
- Forced Air
Cooling
- Central Air
Appliances
- Laundry: In Kitchen
Features
- Master Downstairs, Vaulted Ceiling(s), Eat-in Kitchen, Tub, Tub/Shower, Double Vanity, Full Bath, Pantry, Breakfast Bar, Split Bedroom
- Flooring: Wood, Tile
- Windows: Double Pane Windows
Interior area
- Total structure area: 1,829
- Total interior livable area: 1,829 sqft
Property
Parking
- Parking features: Parking Pad, Garage Door Opener
- Has garage: Yes
- Has uncovered spaces: Yes
Features
- Patio & porch: Deck
- Exterior features: Rain Gutters
- Fencing: Privacy
Lot
- Size: 0.69 Acres
- Features: Wooded, Landscaped
Details
- Additional structures: Utility Building
- Additional parcels included: No
- Parcel number: 20641075
- Zoning description: SD
- Other equipment: Satellite Dish
Construction
Type & style
- Home type: SingleFamily
- Architectural style: Cabin
- Property subtype: Single Family Residence
Materials
- Wood Frame
- Foundation: Stemwall
- Roof: Shingle,Pitched
Condition
- Year built: 1995
Utilities & green energy
- Electric: Navopache
- Gas: Propane Tank Leased
- Water: Metered Water Provider
- Utilities for property: Electricity Connected, Water Connected
Community & neighborhood
Security
- Security features: Smoke Detector(s)
Location
- Region: Overgaard
- Subdivision: Forest Trails
HOA & financial
HOA
- Has HOA: Yes
- HOA fee: $48 annually
- Association name: Yes
Other
Other facts
- Ownership type: No
Price history
| Date | Event | Price |
|---|---|---|
| 10/31/2025 | Sold | $620,000-3%$339/sqft |
Source: | ||
| 10/15/2025 | Pending sale | $639,000$349/sqft |
Source: | ||
| 9/2/2025 | Price change | $639,000-0.8%$349/sqft |
Source: | ||
| 6/28/2025 | Price change | $644,000-0.8%$352/sqft |
Source: | ||
| 3/29/2025 | Listed for sale | $649,000$355/sqft |
Source: | ||
Public tax history
| Year | Property taxes | Tax assessment |
|---|---|---|
| 2025 | $2,248 +2.9% | $49,525 -0.7% |
| 2024 | $2,186 +5.5% | $49,851 -0.5% |
| 2023 | $2,071 -0.6% | $50,113 +39.3% |
Find assessor info on the county website
Neighborhood: 85933
Nearby schools
GreatSchools rating
- 8/10Mountain Meadows Primary SchoolGrades: PK-3Distance: 1.3 mi
- 5/10Mogollon Jr High SchoolGrades: 7-8Distance: 3.3 mi
- 3/10Mogollon High SchoolGrades: 8-12Distance: 3.3 mi
Get pre-qualified for a loan
At Zillow Home Loans, we can pre-qualify you in as little as 5 minutes with no impact to your credit score.An equal housing lender. NMLS #10287.
