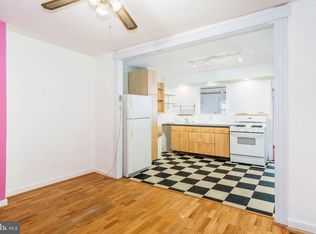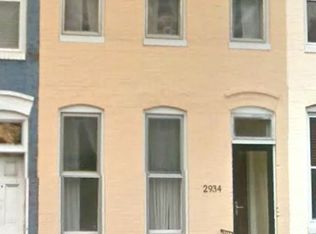Sold for $330,000 on 01/08/25
$330,000
2938 Keswick Rd, Baltimore, MD 21211
3beds
1,260sqft
Townhouse
Built in 1900
1,190 Square Feet Lot
$345,900 Zestimate®
$262/sqft
$1,942 Estimated rent
Home value
$345,900
$294,000 - $408,000
$1,942/mo
Zestimate® history
Loading...
Owner options
Explore your selling options
What's special
Elegance meets comfort in this exquisite home at 2938 Keswick Road. Step inside to discover a meticulously designed interior featuring 3 bedrooms and 1.5 bathrooms. The dining room boasts recessed lighting and hardwood floors, setting the stage for memorable gatherings. The kitchen is a culinary masterpiece with stainless steel appliances, granite countertops, and under-counter lighting. The powder room exudes luxury with marble tile and high-end fixtures. The primary bedroom offers a serene retreat with a custom closet system and hardwood floors. A loft and a second bedroom provide ample space for relaxation. Outside, the back yard beckons for leisurely afternoons. Additional highlights include a laundry room with tile flooring and cabinets, and a basement for added versatility. With a Simplisafe security system and three-zone mini-split heat pump, this home effortlessly combines modern convenience with timeless charm. Don't miss the chance to call this stunning property yours.
Zillow last checked: 8 hours ago
Listing updated: September 23, 2024 at 05:06pm
Listed by:
Drew Pallante 443-253-1155,
Compass,
Listing Team: The Mottola Group, Co-Listing Team: The Mottola Group,Co-Listing Agent: Stephen J Mottola 302-351-2600,
Compass
Bought with:
Dylan Maddox, 5011080
Compass
Source: Bright MLS,MLS#: MDBA2134434
Facts & features
Interior
Bedrooms & bathrooms
- Bedrooms: 3
- Bathrooms: 2
- Full bathrooms: 1
- 1/2 bathrooms: 1
- Main level bathrooms: 1
Basement
- Area: 588
Heating
- Radiator, Natural Gas
Cooling
- Ductless, Electric
Appliances
- Included: Microwave, Dishwasher, Self Cleaning Oven, Oven/Range - Gas, Stainless Steel Appliance(s), Washer, Dryer, Gas Water Heater
Features
- Breakfast Area, Ceiling Fan(s), Combination Kitchen/Dining, Family Room Off Kitchen, Open Floorplan, Kitchen - Gourmet, Kitchen Island, Eat-in Kitchen, Pantry, Dry Wall
- Flooring: Hardwood, Wood
- Basement: Unfinished
- Number of fireplaces: 1
- Fireplace features: Gas/Propane
Interior area
- Total structure area: 1,848
- Total interior livable area: 1,260 sqft
- Finished area above ground: 1,260
- Finished area below ground: 0
Property
Parking
- Parking features: On Street
- Has uncovered spaces: Yes
Accessibility
- Accessibility features: None
Features
- Levels: Three
- Stories: 3
- Pool features: None
Lot
- Size: 1,190 sqft
Details
- Additional structures: Above Grade, Below Grade
- Parcel number: 0313123501 020
- Zoning: R-7
- Special conditions: Standard
Construction
Type & style
- Home type: Townhouse
- Architectural style: Colonial
- Property subtype: Townhouse
Materials
- Brick
- Foundation: Brick/Mortar
- Roof: Flat
Condition
- Excellent
- New construction: No
- Year built: 1900
Utilities & green energy
- Sewer: Public Sewer
- Water: Public
- Utilities for property: Cable Connected, Phone, Cable
Community & neighborhood
Location
- Region: Baltimore
- Subdivision: Hampden Historic District
- Municipality: Baltimore City
Other
Other facts
- Listing agreement: Exclusive Right To Sell
- Listing terms: Cash,Conventional,FHA,VA Loan
- Ownership: Ground Rent
Price history
| Date | Event | Price |
|---|---|---|
| 1/8/2025 | Sold | $330,000$262/sqft |
Source: Public Record Report a problem | ||
| 9/19/2024 | Sold | $330,000$262/sqft |
Source: | ||
| 9/13/2024 | Pending sale | $330,000$262/sqft |
Source: | ||
| 8/27/2024 | Contingent | $330,000$262/sqft |
Source: | ||
| 8/15/2024 | Listed for sale | $330,000$262/sqft |
Source: | ||
Public tax history
| Year | Property taxes | Tax assessment |
|---|---|---|
| 2025 | -- | $204,100 +1.5% |
| 2024 | $4,744 +1.5% | $201,033 +1.5% |
| 2023 | $4,672 +1.6% | $197,967 +1.6% |
Find assessor info on the county website
Neighborhood: Hampden
Nearby schools
GreatSchools rating
- 6/10Hampden Elementary/Middle SchoolGrades: PK-8Distance: 0.6 mi
- 3/10Academy For College And Career ExplorationGrades: 6-12Distance: 0.7 mi
- NAIndependence School Local IGrades: 9-12Distance: 0.7 mi
Schools provided by the listing agent
- District: Baltimore City Public Schools
Source: Bright MLS. This data may not be complete. We recommend contacting the local school district to confirm school assignments for this home.

Get pre-qualified for a loan
At Zillow Home Loans, we can pre-qualify you in as little as 5 minutes with no impact to your credit score.An equal housing lender. NMLS #10287.
Sell for more on Zillow
Get a free Zillow Showcase℠ listing and you could sell for .
$345,900
2% more+ $6,918
With Zillow Showcase(estimated)
$352,818
