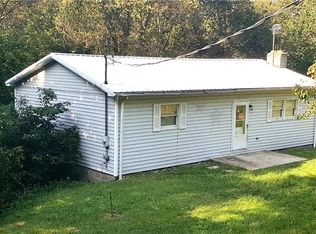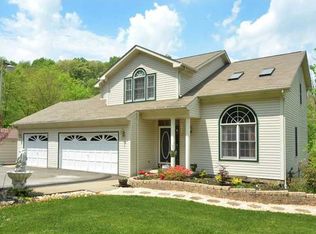Sold for $340,000
$340,000
2938 Kane Rd, Aliquippa, PA 15001
3beds
2,432sqft
Single Family Residence
Built in 1992
0.62 Acres Lot
$352,100 Zestimate®
$140/sqft
$2,058 Estimated rent
Home value
$352,100
$303,000 - $412,000
$2,058/mo
Zestimate® history
Loading...
Owner options
Explore your selling options
What's special
This meticulously maintained home, built and cherished by its original owner, offers exceptional living designed for convenience and comfort. Featuring main-level living, it includes a spacious first-floor master suite with a walk-in closet and first-floor laundry. A private porch off the master provides a peaceful retreat, while the wrap-around porch enhances outdoor living. Inside, the cozy gas fireplace creates a warm, inviting ambiance. The eat-in kitchen boasts granite countertops and a large pantry, perfect for storage and meal prep. Upstairs, large bedrooms include unique storage rooms accessible through closets, offering flexibility for a kids’ playroom, home office, or extra storage. The huge walk out basement provides abundant storage, a workshop area, and endless possibilities. The large private lot offers tranquility while being close to community amenities. With its ideal location, layout, and updates, this home is a wonderful opportunity to create lasting memories.
Zillow last checked: 8 hours ago
Listing updated: May 26, 2025 at 06:33pm
Listed by:
Amy Vann 412-471-4900,
PIATT SOTHEBY'S INTERNATIONAL REALTY
Bought with:
Robert Sonnenberg
COLDWELL BANKER REALTY
Source: WPMLS,MLS#: 1694688 Originating MLS: West Penn Multi-List
Originating MLS: West Penn Multi-List
Facts & features
Interior
Bedrooms & bathrooms
- Bedrooms: 3
- Bathrooms: 3
- Full bathrooms: 2
- 1/2 bathrooms: 1
Primary bedroom
- Level: Main
- Dimensions: 16x12
Bedroom 2
- Level: Upper
- Dimensions: 19x12
Bedroom 3
- Level: Upper
- Dimensions: 19x12
Dining room
- Level: Main
- Dimensions: 14x12
Kitchen
- Level: Main
- Dimensions: 19x10
Living room
- Level: Main
- Dimensions: 19x12
Heating
- Gas
Cooling
- Central Air
Appliances
- Included: Some Gas Appliances, Cooktop, Dryer, Dishwasher, Microwave, Refrigerator, Stove, Washer
Features
- Flooring: Carpet, Ceramic Tile, Laminate
- Basement: Walk-Out Access
- Number of fireplaces: 1
- Fireplace features: Gas
Interior area
- Total structure area: 2,432
- Total interior livable area: 2,432 sqft
Property
Parking
- Parking features: Off Street
Features
- Levels: Two
- Stories: 2
Lot
- Size: 0.62 Acres
- Dimensions: 0.62
Details
- Parcel number: 652030103011
Construction
Type & style
- Home type: SingleFamily
- Architectural style: Colonial,Two Story
- Property subtype: Single Family Residence
Materials
- Brick, Vinyl Siding
- Roof: Asphalt
Condition
- Resale
- Year built: 1992
Utilities & green energy
- Sewer: Public Sewer
- Water: Well
Community & neighborhood
Location
- Region: Aliquippa
Price history
| Date | Event | Price |
|---|---|---|
| 5/23/2025 | Sold | $340,000+3%$140/sqft |
Source: | ||
| 5/20/2025 | Pending sale | $330,000$136/sqft |
Source: | ||
| 4/9/2025 | Contingent | $330,000$136/sqft |
Source: | ||
| 4/2/2025 | Listed for sale | $330,000$136/sqft |
Source: | ||
Public tax history
| Year | Property taxes | Tax assessment |
|---|---|---|
| 2023 | $6,873 +2.8% | $54,350 |
| 2022 | $6,682 +2.3% | $54,350 |
| 2021 | $6,533 +5.3% | $54,350 |
Find assessor info on the county website
Neighborhood: 15001
Nearby schools
GreatSchools rating
- 6/10Hopewell El SchoolGrades: K-4Distance: 0.4 mi
- 5/10Hopewell Junior High SchoolGrades: 5-8Distance: 1.1 mi
- 5/10Hopewell Senior High SchoolGrades: 9-12Distance: 1.3 mi
Schools provided by the listing agent
- District: Hopewell Area
Source: WPMLS. This data may not be complete. We recommend contacting the local school district to confirm school assignments for this home.
Get pre-qualified for a loan
At Zillow Home Loans, we can pre-qualify you in as little as 5 minutes with no impact to your credit score.An equal housing lender. NMLS #10287.

