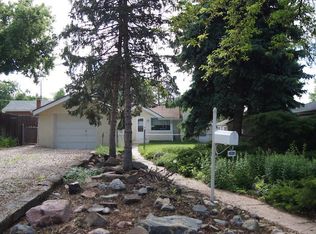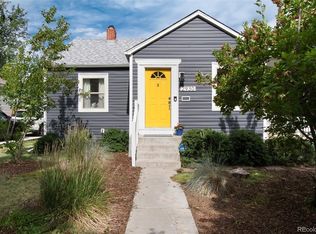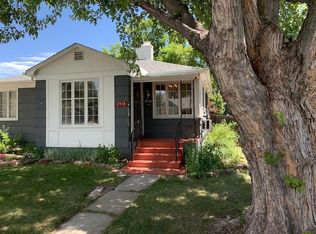Sold for $531,799
$531,799
2938 Eaton Street, Wheat Ridge, CO 80214
2beds
940sqft
Single Family Residence
Built in 1940
6,098.4 Square Feet Lot
$541,500 Zestimate®
$566/sqft
$2,300 Estimated rent
Home value
$541,500
$514,000 - $569,000
$2,300/mo
Zestimate® history
Loading...
Owner options
Explore your selling options
What's special
SELLER WILING TO OFFER CONCESSION FOR RATE BUYDOWN PROGRAMS. Lovely place to call home. The quaint touches do not go unnoticed in the home! The area has mature landscaping and wonderful curb appeal around every corner. As you enter the home you are greeted with a light open living room and the large kitchen area to the left. Great for entertaining with such an open concept for this time period of a home. The bedrooms are separated by the bath and hallway great for privacy. There is a delightful surprise as you wonder through the home toward the back, a sun filled office or additional family area up to you how you'd like to use the space! The primary bedroom has access to the second bath. From the bonus area you can access the patio and enjoy the lovely fall days of Colorado. The yard has all sorts of room to make a garden or have your pets run! There is a 2 car detached garage with alley access. This home is close to parks, shopping and restaurants1 Come and see it today!
Zillow last checked: 8 hours ago
Listing updated: October 01, 2024 at 10:51am
Listed by:
Deborah Schindele 303-880-7638,
Ember + Stone Realty LLC
Bought with:
Peter Cowiestoll, 100089404
GREEN DOOR LIVING REAL ESTATE
Source: REcolorado,MLS#: 4497830
Facts & features
Interior
Bedrooms & bathrooms
- Bedrooms: 2
- Bathrooms: 2
- Full bathrooms: 1
- 3/4 bathrooms: 1
- Main level bathrooms: 2
- Main level bedrooms: 2
Bedroom
- Description: New Paint
- Level: Main
Bedroom
- Description: New Paint And Carpet
- Level: Main
Bathroom
- Level: Main
Bathroom
- Level: Main
Kitchen
- Description: Eat In With Spacious Area For Adding A Small Island
- Level: Main
Laundry
- Description: Off The Bath Area
- Level: Main
Living room
- Description: New Paint And Light And Bright
- Level: Main
Office
- Description: Bonus Area For Office Or Additional Sitting Area
- Level: Main
Heating
- Forced Air
Cooling
- Central Air
Appliances
- Included: Dishwasher, Dryer, Oven, Refrigerator, Washer
Features
- Has basement: No
Interior area
- Total structure area: 940
- Total interior livable area: 940 sqft
- Finished area above ground: 940
Property
Parking
- Total spaces: 2
- Parking features: Garage
- Garage spaces: 2
Features
- Levels: One
- Stories: 1
Lot
- Size: 6,098 sqft
- Features: Level
Details
- Parcel number: 021147
- Special conditions: Standard
Construction
Type & style
- Home type: SingleFamily
- Property subtype: Single Family Residence
Materials
- Frame
- Roof: Composition
Condition
- Year built: 1940
Utilities & green energy
- Sewer: Public Sewer
- Water: Public
- Utilities for property: Cable Available, Electricity Connected, Internet Access (Wired), Phone Connected
Community & neighborhood
Location
- Region: Wheat Ridge
- Subdivision: Olinger Gardens
Other
Other facts
- Listing terms: Cash,Conventional,FHA,VA Loan
- Ownership: Individual
Price history
| Date | Event | Price |
|---|---|---|
| 12/11/2023 | Sold | $531,799-3.3%$566/sqft |
Source: | ||
| 11/16/2023 | Pending sale | $550,000$585/sqft |
Source: | ||
| 10/31/2023 | Price change | $550,000-4.3%$585/sqft |
Source: | ||
| 9/29/2023 | Listed for sale | $575,000+181.9%$612/sqft |
Source: | ||
| 4/2/2003 | Sold | $204,000+67.9%$217/sqft |
Source: Public Record Report a problem | ||
Public tax history
| Year | Property taxes | Tax assessment |
|---|---|---|
| 2024 | $2,804 +13.1% | $32,065 |
| 2023 | $2,480 -1.4% | $32,065 +15.1% |
| 2022 | $2,514 +6.8% | $27,854 -2.8% |
Find assessor info on the county website
Neighborhood: 80214
Nearby schools
GreatSchools rating
- 2/10Lumberg Elementary SchoolGrades: PK-6Distance: 1 mi
- 3/10Jefferson High SchoolGrades: 7-12Distance: 1 mi
Schools provided by the listing agent
- Elementary: Lumberg
- Middle: Jefferson
- High: Jefferson
- District: Jefferson County R-1
Source: REcolorado. This data may not be complete. We recommend contacting the local school district to confirm school assignments for this home.
Get a cash offer in 3 minutes
Find out how much your home could sell for in as little as 3 minutes with a no-obligation cash offer.
Estimated market value$541,500
Get a cash offer in 3 minutes
Find out how much your home could sell for in as little as 3 minutes with a no-obligation cash offer.
Estimated market value
$541,500


