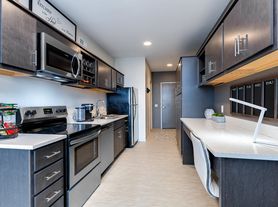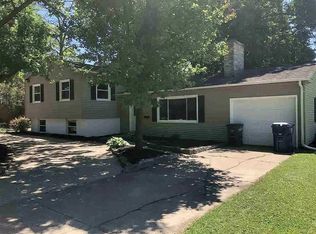Big house with lots of storage. Room for four cars to park off the street, with two of them in a garage. Features 960 sq. ft. upstairs, and 700 sq. ft. of living space downstairs. Energy efficient windows with a big picture window in the living room. The front entrance has a pony wall with a handy shelf for keys and other odds and ends. The living room has natural wood flooring.
The bright kitchen features vinyl flooring, a ceiling fan, natural wood cabinets, a double sink with soap dispenser, garbage disposal, dishwasher, refrigerator with ice maker, gas range and oven. Above the range is a microwave with a built in vent and lighting for the range.
There are three bedrooms, each with a closet and ceiling fan, and there is a linen closet in the hallway. The flooring is top-rated Mohawk Oxford Manor with a thick underlayment.
The bathroom is very clean with vinyl flooring, a new tub/shower, medicine cabinet, and additional built-in cabinets.
The downstairs features a rec room with the same Mohawk flooring. There are glass brick windows, track lighting with dimmers, and lots of storage closets. There is a work/storage room with a concrete floor. The basement also features a 3/4 bath, wash basin, a washer/dryer and new tile flooring, as well as a high-efficiency furnace and sump pump with a battery backup. There is also a radon mitigation system.
The back yard is surrounded by fencing. The yard has a 253 sq. ft. patio. The big 440 sq. ft., two-car garage is heated and has a pull-down folding ladder giving access to another 430 sq. ft. of lighted storage space above the garage. The garage has a ceiling fan over a work table. Attached to the garage and sharing the heat is a 144 sq. ft. shed with a ceiling fan. Next to the garage is a parking pad for two more cars. There is plenty of exterior lighting around the garage and timers to turn lights on at night if you wish. Next to the garage is a 80 sq. ft. metal shed. This is a no-smoking house.
Please submit a Zillow application if you wish to be considered. All adults must submit an application for the criminal background check. The $35 fee (which goes to Zillow, not us) includes:
Experian credit report
CIC background report
Unlimited application submissions on Zillow for 30 days
Under certain circumstances we may allow some of the adults to have a below 600 credit rating but a lease guarantee from AAOA will need to be signed and paid for. It's $299 for one year of $2,500 protection. This is required only for the first year to establish that you can pay on time for 12 months in a row.
Pet rent is $10 for each dog or cat. Pet deposits are pooled with the security deposit, and are therefore refundable. The pet deposit is $500 for each pet up to a maximum of three pets.
Tenant pays all utilities, mows grass, and removes snow.
House for rent
Accepts Zillow applications
$1,589/mo
2938 Central Ave, Bettendorf, IA 52722
3beds
1,660sqft
Price may not include required fees and charges.
Single family residence
Available now
Cats, dogs OK
Central air
In unit laundry
Attached garage parking
-- Heating
What's special
Rec roomAdditional built-in cabinetsHigh-efficiency furnaceNatural wood flooringNew tile flooringGlass brick windowsVinyl flooring
- 15 days |
- -- |
- -- |
Travel times
Facts & features
Interior
Bedrooms & bathrooms
- Bedrooms: 3
- Bathrooms: 2
- Full bathrooms: 2
Cooling
- Central Air
Appliances
- Included: Dishwasher, Dryer, Washer
- Laundry: In Unit
Interior area
- Total interior livable area: 1,660 sqft
Property
Parking
- Parking features: Attached, Off Street
- Has attached garage: Yes
- Details: Contact manager
Features
- Exterior features: No Utilities included in rent
Details
- Parcel number: 84273120602
Construction
Type & style
- Home type: SingleFamily
- Property subtype: Single Family Residence
Community & HOA
Location
- Region: Bettendorf
Financial & listing details
- Lease term: 1 Year
Price history
| Date | Event | Price |
|---|---|---|
| 10/9/2025 | Price change | $1,589-6%$1/sqft |
Source: Zillow Rentals | ||
| 10/5/2025 | Price change | $1,690-5.6%$1/sqft |
Source: Zillow Rentals | ||
| 9/27/2025 | Listed for rent | $1,790+5.6%$1/sqft |
Source: Zillow Rentals | ||
| 11/3/2023 | Listing removed | -- |
Source: Zillow Rentals | ||
| 10/23/2023 | Price change | $1,695-1.5%$1/sqft |
Source: Zillow Rentals | ||

