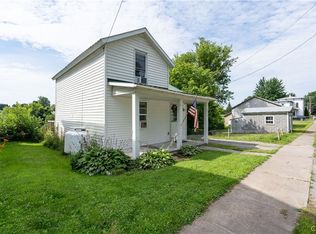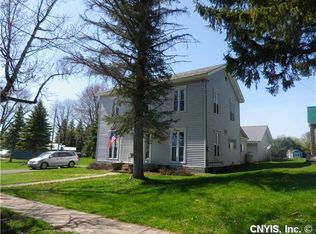Closed
$153,700
2938 Cataract St, Copenhagen, NY 13626
3beds
693sqft
Single Family Residence
Built in 1900
9,940.39 Square Feet Lot
$155,300 Zestimate®
$222/sqft
$1,398 Estimated rent
Home value
$155,300
Estimated sales range
Not available
$1,398/mo
Zestimate® history
Loading...
Owner options
Explore your selling options
What's special
Owner Financing Available. Situated on the banks of the Deer River with wonderful scenic views. Convenience is what sets this home apart. Enter the upstairs to original hardwood flooring, an updated Kitchen, private Dining room, large Living room, and a cozy half Bath. Second floor offers a large Master Bedroom, large 2nd Bedroom, a nicely sized 3rd bedroom and a full Bath with Tub and Shower. Ample storage throughout home. Enjoy the gorgeous river view from the side lawn or relax under the covered porch. Updates include exterior painted, a new metal Garvin roof 2023, new motor for boiler 2024, new laminate wood flooring in the upstairs, window treatments, and rebuilt side porch with new roof. Don't let the square footage keep you from viewing this gem. Owner financing available. Set up your appointment today.
Zillow last checked: 8 hours ago
Listing updated: July 22, 2025 at 08:05pm
Listed by:
Anne Astafan,
North Star Real Estate & Prop Mgmt LLC-Carthage
Bought with:
Maria Frezza, 10401369989
North Star Real Estate & Prop Mgmt LLC-Carthage
Source: NYSAMLSs,MLS#: S1600681 Originating MLS: Jefferson-Lewis Board
Originating MLS: Jefferson-Lewis Board
Facts & features
Interior
Bedrooms & bathrooms
- Bedrooms: 3
- Bathrooms: 2
- Full bathrooms: 1
- 1/2 bathrooms: 1
- Main level bathrooms: 1
Heating
- Oil, Hot Water
Appliances
- Included: Propane Water Heater, Refrigerator
Features
- Ceiling Fan(s), Separate/Formal Dining Room, Separate/Formal Living Room, Country Kitchen, Living/Dining Room, Skylights, Window Treatments, Workshop
- Flooring: Hardwood, Laminate, Varies
- Windows: Drapes, Skylight(s), Thermal Windows
- Basement: None
- Has fireplace: No
Interior area
- Total structure area: 693
- Total interior livable area: 693 sqft
Property
Parking
- Total spaces: 1
- Parking features: Underground, Electricity
- Garage spaces: 1
Features
- Stories: 3
- Patio & porch: Covered, Porch
- Exterior features: Concrete Driveway
- Waterfront features: River Access, Stream
- Body of water: Deer River
- Frontage length: 71
Lot
- Size: 9,940 sqft
- Dimensions: 71 x 140
- Features: Rectangular, Rectangular Lot, Residential Lot
Details
- Parcel number: 23220312301500040050000000
- Special conditions: Standard
Construction
Type & style
- Home type: SingleFamily
- Architectural style: Other,See Remarks
- Property subtype: Single Family Residence
Materials
- Vinyl Siding
- Foundation: Block
- Roof: Metal
Condition
- Resale
- Year built: 1900
Utilities & green energy
- Sewer: Connected
- Water: Connected, Public
- Utilities for property: Electricity Connected, High Speed Internet Available, Sewer Connected, Water Connected
Green energy
- Energy efficient items: Windows
Community & neighborhood
Location
- Region: Copenhagen
Other
Other facts
- Listing terms: Assumable,Cash,Conventional,FHA,Owner Will Carry,VA Loan
Price history
| Date | Event | Price |
|---|---|---|
| 7/18/2025 | Sold | $153,700+3.9%$222/sqft |
Source: | ||
| 7/14/2025 | Pending sale | $148,000$214/sqft |
Source: | ||
| 6/7/2025 | Contingent | $148,000$214/sqft |
Source: | ||
| 5/4/2025 | Price change | $148,000-4.5%$214/sqft |
Source: | ||
| 5/1/2025 | Price change | $155,000-6.1%$224/sqft |
Source: | ||
Public tax history
| Year | Property taxes | Tax assessment |
|---|---|---|
| 2024 | -- | $47,600 |
| 2023 | -- | $47,600 |
| 2022 | -- | $47,600 |
Find assessor info on the county website
Neighborhood: 13626
Nearby schools
GreatSchools rating
- 7/10Copenhagen Central SchoolGrades: PK-12Distance: 0.3 mi
Schools provided by the listing agent
- District: Copenhagen
Source: NYSAMLSs. This data may not be complete. We recommend contacting the local school district to confirm school assignments for this home.

