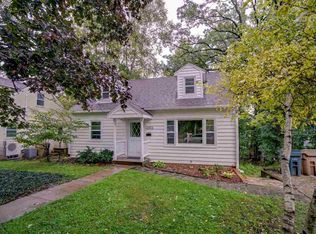Closed
$331,000
2938 Bluff Street, Madison, WI 53705
2beds
720sqft
Single Family Residence
Built in 1951
5,227.2 Square Feet Lot
$336,800 Zestimate®
$460/sqft
$1,604 Estimated rent
Home value
$336,800
$320,000 - $354,000
$1,604/mo
Zestimate® history
Loading...
Owner options
Explore your selling options
What's special
Tucked into a highly convenient spot minutes from UW Campus, UW Hospital, Hilldale, and several parks, this updated 2-bedroom ranch is a smart and stylish find in the heart of Madison. Step inside to durable LVT flooring throughout and a welcoming layout that makes everyday living easy. The kitchen features newer cabinets, stainless steel appliances, and a casual seating area at the counter?perfect for morning coffee or quick bites. Outside, enjoy a spacious, fully fenced yard that feels like a private escape from the city. Whether you?re hosting friends, gardening, or simply enjoying some peace and quiet, there?s plenty of space to make it your own. A shed adds convenient storage for tools and gear. Move-in ready and in a prime Madison location; this one checks all the right boxes.
Zillow last checked: 8 hours ago
Listing updated: May 20, 2025 at 09:26pm
Listed by:
Living In Madison Real Estate Group Pref:608-218-4676,
Keller Williams Realty
Bought with:
Thomsen Team
Source: WIREX MLS,MLS#: 1997967 Originating MLS: South Central Wisconsin MLS
Originating MLS: South Central Wisconsin MLS
Facts & features
Interior
Bedrooms & bathrooms
- Bedrooms: 2
- Bathrooms: 1
- Full bathrooms: 1
- Main level bedrooms: 2
Primary bedroom
- Level: Main
- Area: 144
- Dimensions: 12 x 12
Bedroom 2
- Level: Main
- Area: 108
- Dimensions: 12 x 9
Bathroom
- Features: No Master Bedroom Bath
Kitchen
- Level: Main
- Area: 96
- Dimensions: 12 x 8
Living room
- Level: Main
- Area: 216
- Dimensions: 18 x 12
Heating
- Natural Gas, Forced Air
Cooling
- Central Air
Appliances
- Included: Range/Oven, Refrigerator, Dishwasher, Disposal, Washer, Dryer, Water Softener
Features
- Flooring: Wood or Sim.Wood Floors
- Basement: None / Slab
Interior area
- Total structure area: 720
- Total interior livable area: 720 sqft
- Finished area above ground: 720
- Finished area below ground: 0
Property
Parking
- Parking features: No Garage
Features
- Levels: One
- Stories: 1
- Patio & porch: Patio
- Fencing: Fenced Yard
Lot
- Size: 5,227 sqft
- Features: Wooded, Sidewalks
Details
- Additional structures: Storage
- Parcel number: 070921216044
- Zoning: res
- Special conditions: Arms Length
Construction
Type & style
- Home type: SingleFamily
- Architectural style: Ranch
- Property subtype: Single Family Residence
Materials
- Aluminum/Steel
Condition
- 21+ Years
- New construction: No
- Year built: 1951
Utilities & green energy
- Sewer: Public Sewer
- Water: Public
- Utilities for property: Cable Available
Community & neighborhood
Location
- Region: Madison
- Subdivision: Findlay Park
- Municipality: Madison
Price history
| Date | Event | Price |
|---|---|---|
| 6/7/2025 | Listing removed | $2,000$3/sqft |
Source: Zillow Rentals Report a problem | ||
| 5/23/2025 | Listed for rent | $2,000$3/sqft |
Source: Zillow Rentals Report a problem | ||
| 5/20/2025 | Sold | $331,000+6.8%$460/sqft |
Source: | ||
| 4/24/2025 | Contingent | $309,900$430/sqft |
Source: | ||
| 4/23/2025 | Listed for sale | $309,900+16.9%$430/sqft |
Source: | ||
Public tax history
| Year | Property taxes | Tax assessment |
|---|---|---|
| 2024 | $5,131 +3.9% | $262,100 +6.9% |
| 2023 | $4,938 | $245,100 +14% |
| 2022 | -- | $215,000 +7.5% |
Find assessor info on the county website
Neighborhood: Rocky Bluff
Nearby schools
GreatSchools rating
- NAMidvale Elementary SchoolGrades: PK-2Distance: 1 mi
- 8/10Hamilton Middle SchoolGrades: 6-8Distance: 1 mi
- 9/10West High SchoolGrades: 9-12Distance: 0.7 mi
Schools provided by the listing agent
- Elementary: Midvale/Lincoln
- Middle: Hamilton
- High: West
- District: Madison
Source: WIREX MLS. This data may not be complete. We recommend contacting the local school district to confirm school assignments for this home.

Get pre-qualified for a loan
At Zillow Home Loans, we can pre-qualify you in as little as 5 minutes with no impact to your credit score.An equal housing lender. NMLS #10287.
