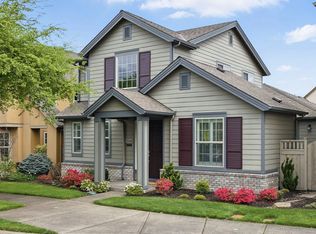Sold
$640,000
29374 SW Brown Rd, Wilsonville, OR 97070
3beds
2,211sqft
Residential, Single Family Residence
Built in 2014
-- sqft lot
$637,800 Zestimate®
$289/sqft
$3,285 Estimated rent
Home value
$637,800
$600,000 - $682,000
$3,285/mo
Zestimate® history
Loading...
Owner options
Explore your selling options
What's special
Nestled on a premium south-facing corner lot, this fabulous Legend home offers timeless Tuscan charm, abundant natural light, and exceptional outdoor space. Located in the heart of Villebois, this three-bedroom, two-and-a-half-bathroom home is thoughtfully designed to maximize both comfort and function, making it ideal for those who love to entertain, garden, or simply relax in a bright and inviting setting. Step inside and experience the open-concept main level, where soaring ceilings and walls of windows fill the home with natural light year-round. Gorgeous engineered hardwood floors flow throughout the space, complementing the chef’s kitchen, which features slab granite countertops, stainless steel appliances, a gas range, and an oversized peninsula with seating for six—perfect for casual gatherings. The main-level den is a versatile space that functions beautifully as a private home office or an elegant library, complete with built-in bookshelves. French doors lead to the expansive and private backyard oasis, a gardener’s dream! The south-facing lot ensures optimal sunlight for raised flower beds, while the charming gazebo offers a perfect spot for morning coffee, al fresco dining, or quiet relaxation. Upstairs, the luxurious primary suite provides a tranquil retreat with a spa-like ensuite bathroom, featuring a soaking tub, walk-in shower, and double vanity. Two additional bedrooms offer ample space, while the abundance of windows throughout the home ensures a light and bright atmosphere in every season. Located just steps from top-rated schools, scenic parks, and vibrant Villebois community amenities, this home offers unparalleled access to walking trails, playgrounds, and local dining. With its premium location, sun-filled interior, and beautifully designed outdoor space, this home is a rare gem.
Zillow last checked: 8 hours ago
Listing updated: March 14, 2025 at 01:44am
Listed by:
Tony Kelly 503-753-7300,
Keller Williams Realty Portland Premiere
Bought with:
Stacey Decker Cabrera, 201209430
Chastel Real Estate
Source: RMLS (OR),MLS#: 246344379
Facts & features
Interior
Bedrooms & bathrooms
- Bedrooms: 3
- Bathrooms: 3
- Full bathrooms: 2
- Partial bathrooms: 1
- Main level bathrooms: 1
Primary bedroom
- Features: Ceiling Fan, Soaking Tub, Suite, Walkin Closet
- Level: Upper
- Area: 210
- Dimensions: 15 x 14
Bedroom 2
- Features: Closet, Wallto Wall Carpet
- Level: Upper
- Area: 132
- Dimensions: 12 x 11
Bedroom 3
- Features: Closet, Wallto Wall Carpet
- Level: Upper
- Area: 132
- Dimensions: 12 x 11
Dining room
- Features: Engineered Hardwood
- Level: Main
- Area: 156
- Dimensions: 13 x 12
Kitchen
- Features: Eat Bar, Gas Appliances, Granite
- Level: Main
- Area: 132
- Width: 11
Living room
- Features: Fireplace, Engineered Hardwood, Vaulted Ceiling
- Level: Main
- Area: 270
- Dimensions: 18 x 15
Heating
- Forced Air, Fireplace(s)
Cooling
- Central Air
Appliances
- Included: Built In Oven, Built-In Range, Dishwasher, Microwave, Gas Appliances, Gas Water Heater
- Laundry: Laundry Room
Features
- Ceiling Fan(s), Granite, High Ceilings, Vaulted Ceiling(s), Built-in Features, Closet, Eat Bar, Soaking Tub, Suite, Walk-In Closet(s)
- Flooring: Engineered Hardwood, Wall to Wall Carpet
- Doors: Sliding Doors
- Windows: Double Pane Windows, Vinyl Frames
- Basement: Crawl Space
- Number of fireplaces: 1
- Fireplace features: Gas
Interior area
- Total structure area: 2,211
- Total interior livable area: 2,211 sqft
Property
Parking
- Total spaces: 2
- Parking features: Garage Door Opener, Attached
- Attached garage spaces: 2
Features
- Levels: Two
- Stories: 2
- Patio & porch: Patio, Porch
- Exterior features: Garden
- Fencing: Fenced
Lot
- Features: Corner Lot, Level, SqFt 3000 to 4999
Details
- Parcel number: 05017346
Construction
Type & style
- Home type: SingleFamily
- Architectural style: Chalet
- Property subtype: Residential, Single Family Residence
Materials
- Cement Siding, Stone
- Roof: Composition
Condition
- Resale
- New construction: No
- Year built: 2014
Utilities & green energy
- Gas: Gas
- Sewer: Public Sewer
- Water: Public
Community & neighborhood
Location
- Region: Wilsonville
HOA & financial
HOA
- Has HOA: Yes
- HOA fee: $178 monthly
Other
Other facts
- Listing terms: Cash,Conventional
Price history
| Date | Event | Price |
|---|---|---|
| 3/13/2025 | Sold | $640,000-0.8%$289/sqft |
Source: | ||
| 2/24/2025 | Pending sale | $645,000$292/sqft |
Source: | ||
| 2/2/2025 | Listed for sale | $645,000+31.4%$292/sqft |
Source: | ||
| 4/13/2020 | Sold | $490,900+2.3%$222/sqft |
Source: | ||
| 3/16/2020 | Pending sale | $479,900$217/sqft |
Source: eXp Realty, LLC #20249810 Report a problem | ||
Public tax history
| Year | Property taxes | Tax assessment |
|---|---|---|
| 2024 | $8,034 +2.9% | $419,875 +3% |
| 2023 | $7,808 +3.1% | $407,646 +3% |
| 2022 | $7,570 +5.4% | $395,773 +3% |
Find assessor info on the county website
Neighborhood: 97070
Nearby schools
GreatSchools rating
- 9/10Lowrie PrimaryGrades: PK-5Distance: 0.2 mi
- 5/10Inza R Wood Middle SchoolGrades: 6-8Distance: 0.6 mi
- 9/10Wilsonville High SchoolGrades: 9-12Distance: 1.9 mi
Schools provided by the listing agent
- Elementary: Lowrie
- Middle: Wood
- High: Wilsonville
Source: RMLS (OR). This data may not be complete. We recommend contacting the local school district to confirm school assignments for this home.
Get a cash offer in 3 minutes
Find out how much your home could sell for in as little as 3 minutes with a no-obligation cash offer.
Estimated market value
$637,800
