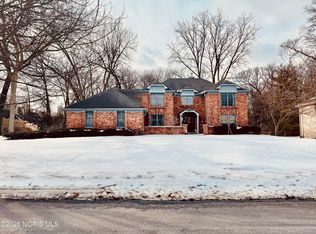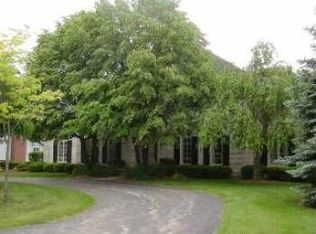This charming Ottawa Hills home located close to Wildwood Park features island kitchen with large eat-in area over looking in-ground pool. Family room with new carpet, fireplace, built-ins & rich wood judges paneling. Foyer opens to formal living room and dining room. First floor master. Great convenient location close to everything.
This property is off market, which means it's not currently listed for sale or rent on Zillow. This may be different from what's available on other websites or public sources.

