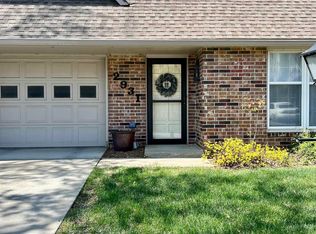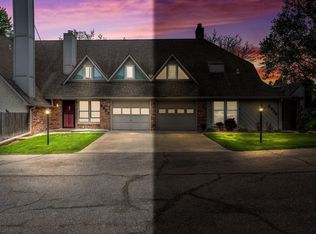Sold on 05/12/25
Price Unknown
2937 SW Foxcroft 1 Ct, Topeka, KS 66614
3beds
2,161sqft
Townhouse, Residential
Built in 1974
1,742.4 Square Feet Lot
$198,200 Zestimate®
$--/sqft
$1,965 Estimated rent
Home value
$198,200
$168,000 - $232,000
$1,965/mo
Zestimate® history
Loading...
Owner options
Explore your selling options
What's special
Welcome to easy living in this spacious, maintenance-free townhome in Topeka! Enjoy the fenced-in back patio and deck—perfect for relaxing or entertaining—and discover a thoughtfully updated interior with plenty of space to spread out. Inside, the main level features a bright living room that flows into a cozy dining or sitting area complete with a fireplace and wet bar. Just off this space, the kitchen was beautifully updated in 2023 with new cabinets and quartz countertops. Even more updates came in 2025 with new LVP flooring, a modern dishwasher, and a sleek stove—ready for all your culinary adventures. A newly remodeled half bath on the main level adds convenience and style. Upstairs, you'll find all three bedrooms, two of which feature updated en-suite bathrooms. One includes a walk-in shower, while the other offers a tub/shower combo and walk-in closet. The laundry room is also conveniently located on the upper level. Downstairs, the finished basement offers a second living area. New basement flooring was also added in 2020. This townhome offers peace of mind with an HOA that covers cable TV, snow removal, lawn care including leaf cleanup, and gutter cleanout. All appliances stay, making your move even easier. Come experience the comfort, updates, and low-maintenance lifestyle this home has to offer—schedule your showing today!
Zillow last checked: 8 hours ago
Listing updated: May 12, 2025 at 12:56pm
Listed by:
Chen Liang 785-438-7874,
KW One Legacy Partners, LLC
Bought with:
Laine Hash, SP00231642
Genesis, LLC, Realtors
Source: Sunflower AOR,MLS#: 238832
Facts & features
Interior
Bedrooms & bathrooms
- Bedrooms: 3
- Bathrooms: 3
- Full bathrooms: 2
- 1/2 bathrooms: 1
Primary bedroom
- Level: Upper
- Dimensions: 17*12
Bedroom 2
- Level: Upper
- Dimensions: 17*13
Bedroom 3
- Level: Upper
- Dimensions: 15*10
Laundry
- Level: Upper
Heating
- Electric
Cooling
- Central Air
Appliances
- Included: Electric Range, Microwave, Dishwasher, Refrigerator
- Laundry: Upper Level
Features
- Flooring: Ceramic Tile, Laminate, Carpet
- Doors: Storm Door(s)
- Windows: Insulated Windows, Storm Window(s)
- Basement: Concrete,Full,Daylight
- Number of fireplaces: 1
- Fireplace features: One, Wood Burning
Interior area
- Total structure area: 2,161
- Total interior livable area: 2,161 sqft
- Finished area above ground: 1,961
- Finished area below ground: 200
Property
Parking
- Total spaces: 1
- Parking features: Attached
- Attached garage spaces: 1
Features
- Patio & porch: Patio, Deck
- Fencing: Fenced,Wood,Privacy
Lot
- Size: 1,742 sqft
- Features: Corner Lot
Details
- Parcel number: R59754
- Special conditions: Standard,Arm's Length
Construction
Type & style
- Home type: Townhouse
- Property subtype: Townhouse, Residential
Materials
- Roof: Composition
Condition
- Year built: 1974
Utilities & green energy
- Water: Public
Community & neighborhood
Location
- Region: Topeka
- Subdivision: Foxcroft
HOA & financial
HOA
- Has HOA: Yes
- HOA fee: $260 monthly
- Services included: Trash, Maintenance Grounds, Snow Removal, Parking, Exterior Paint, Roof Replace, Pool, Cable TV, Common Area Maintenance
- Association name: Highland Mgmt, LLC
Price history
| Date | Event | Price |
|---|---|---|
| 5/12/2025 | Sold | -- |
Source: | ||
| 4/12/2025 | Pending sale | $190,000$88/sqft |
Source: | ||
| 4/11/2025 | Listed for sale | $190,000$88/sqft |
Source: | ||
Public tax history
| Year | Property taxes | Tax assessment |
|---|---|---|
| 2025 | -- | $17,386 +2% |
| 2024 | $2,366 -1.6% | $17,046 +2% |
| 2023 | $2,404 +9.5% | $16,711 +13% |
Find assessor info on the county website
Neighborhood: Foxcroft
Nearby schools
GreatSchools rating
- 6/10Mcclure Elementary SchoolGrades: PK-5Distance: 0.6 mi
- 6/10Marjorie French Middle SchoolGrades: 6-8Distance: 0.5 mi
- 3/10Topeka West High SchoolGrades: 9-12Distance: 1.2 mi
Schools provided by the listing agent
- Elementary: McClure Elementary School/USD 501
- Middle: French Middle School/USD 501
- High: Topeka West High School/USD 501
Source: Sunflower AOR. This data may not be complete. We recommend contacting the local school district to confirm school assignments for this home.

