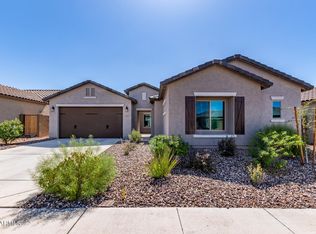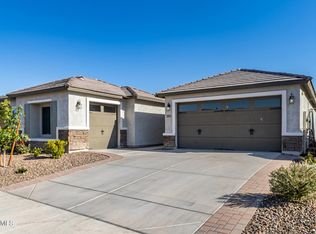Sold for $507,990 on 06/14/24
$507,990
2937 N Riverside Dr, Florence, AZ 85132
4beds
3baths
2,569sqft
Single Family Residence
Built in 2024
6,901 Square Feet Lot
$476,500 Zestimate®
$198/sqft
$2,524 Estimated rent
Home value
$476,500
$434,000 - $524,000
$2,524/mo
Zestimate® history
Loading...
Owner options
Explore your selling options
What's special
Up to 3% of Base Price or total purchase price, whichever is less, is available through preferred lender.
Discover the butte floor plan nestled within the summit neighborhood, moments away from the community park, community center, and k-8 anthem elementary school, & approximately one mile from the Poston butte golf course. This home offers a luxurious owner's retreat complete with a stunning glass walk-in shower featuring upgraded tile surrounds. The kitchen boasts ss whirlpool appliances, including a gas cooktop, hood, built-in microwave, & oven, complemented by the elegant chef Barnett maple slate layout with granite countertops. Enhanced floor tile adorns all living areas except the bedrooms, while the front yard showcases exquisite desert landscaping, adding to home's allure.
Zillow last checked: 9 hours ago
Listing updated: June 15, 2024 at 11:06am
Listed by:
Albert Kingsbury 480-391-6000,
PCD Realty, LLC
Bought with:
Non-MLS Agent
Non-MLS Office
Source: ARMLS,MLS#: 6678486

Facts & features
Interior
Bedrooms & bathrooms
- Bedrooms: 4
- Bathrooms: 3
Heating
- ENERGY STAR Qualified Equipment, Natural Gas
Cooling
- Central Air, ENERGY STAR Qualified Equipment, Programmable Thmstat
Appliances
- Included: Gas Cooktop
Features
- High Speed Internet, Granite Counters, Double Vanity, Eat-in Kitchen, Breakfast Bar, 9+ Flat Ceilings, Kitchen Island, Full Bth Master Bdrm
- Flooring: Carpet, Tile
- Windows: Low Emissivity Windows, Vinyl Frame
- Has basement: No
Interior area
- Total structure area: 2,569
- Total interior livable area: 2,569 sqft
Property
Parking
- Total spaces: 5
- Parking features: Garage Door Opener, Direct Access
- Garage spaces: 3
- Uncovered spaces: 2
Features
- Stories: 1
- Patio & porch: Covered
- Pool features: None
- Spa features: None
- Fencing: Block,Wrought Iron
Lot
- Size: 6,901 sqft
- Features: Desert Front, Dirt Back
Details
- Parcel number: 21114742
Construction
Type & style
- Home type: SingleFamily
- Architectural style: Ranch
- Property subtype: Single Family Residence
Materials
- Stucco, Wood Frame, Blown Cellulose
- Roof: Tile
Condition
- Under Construction
- New construction: Yes
- Year built: 2024
Details
- Builder name: Pulte Homes
- Warranty included: Yes
Utilities & green energy
- Sewer: Private Sewer
- Water: Pvt Water Company
Green energy
- Energy efficient items: Fresh Air Mechanical
Community & neighborhood
Community
- Community features: Golf, Tennis Court(s), Playground, Biking/Walking Path, Fitness Center
Location
- Region: Florence
- Subdivision: MERRILL RANCH - UNIT 57
HOA & financial
HOA
- Has HOA: Yes
- HOA fee: $459 quarterly
- Services included: Maintenance Grounds
- Association name: AAM
- Association phone: 602-906-4940
Other
Other facts
- Listing terms: Cash,Conventional,FHA,USDA Loan,VA Loan
- Ownership: Fee Simple
Price history
| Date | Event | Price |
|---|---|---|
| 6/14/2024 | Sold | $507,990-2.3%$198/sqft |
Source: | ||
| 4/30/2024 | Pending sale | $519,990+1%$202/sqft |
Source: | ||
| 4/25/2024 | Price change | $514,9900%$200/sqft |
Source: | ||
| 4/24/2024 | Price change | $515,040+0%$200/sqft |
Source: | ||
| 4/12/2024 | Price change | $514,990-1%$200/sqft |
Source: | ||
Public tax history
| Year | Property taxes | Tax assessment |
|---|---|---|
| 2026 | $3,571 +185.5% | $47,112 +4% |
| 2025 | $1,251 +187.1% | $45,282 +337.5% |
| 2024 | $436 | $10,350 |
Find assessor info on the county website
Neighborhood: Merrill Ranch
Nearby schools
GreatSchools rating
- 5/10Anthem Elementary SchoolGrades: PK-9Distance: 0.8 mi
- 3/10Florence High SchoolGrades: 7-12Distance: 5 mi
Schools provided by the listing agent
- Middle: Anthem Elementary School - Florence
- High: Florence High School
- District: Florence Unified School District
Source: ARMLS. This data may not be complete. We recommend contacting the local school district to confirm school assignments for this home.
Get a cash offer in 3 minutes
Find out how much your home could sell for in as little as 3 minutes with a no-obligation cash offer.
Estimated market value
$476,500
Get a cash offer in 3 minutes
Find out how much your home could sell for in as little as 3 minutes with a no-obligation cash offer.
Estimated market value
$476,500

