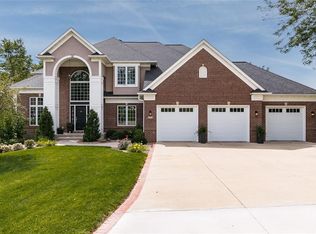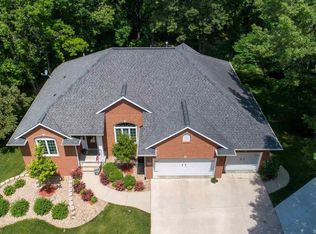Location Robins/ Hiawatha Entirely Modernized/Remodeled & Technologically Advanced 5 Bed/5Bath Home sits on 6 Acres of Scenic Bliss! More Sq.Ft. added to this home in 2010 and a 2nd Master En-suite now sits above the 3 stall garage. You'll be Captivated by the Master Suite's Vaulted floor to ceiling windows (w/amazing views) & programmed Electric shades, the Walk-in shower w/ 5 shower heads, Fireplace & Hot tub, Balcony and Sizable His&Her Walk-in closet. The Main Level is remarkable and encompasses a Massively Open Chef's Kitchen w/ Hardwood floors, the Finest Granite Tops, an Extensive Entertainer's Island & Bar & Separate Wine/Cocktail Fridge. The Elegant Dining Space & 4 Seasons Great Room tie it all together nicely! From the Theater to the Wet Bar and Exercise Room you'll be pleased w/ all the Lower Level has to offer. Create memories on your stunning tiered Patio with Outdoor Grill/Kitchen.
This property is off market, which means it's not currently listed for sale or rent on Zillow. This may be different from what's available on other websites or public sources.


