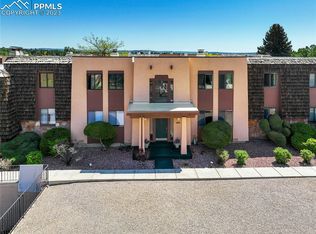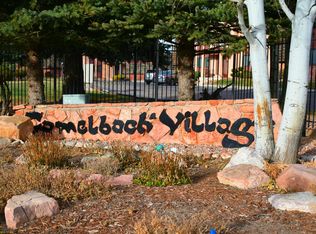Sold for $290,000
$290,000
2937 Mesa Rd APT A, Colorado Springs, CO 80904
2beds
1,191sqft
Condominium
Built in 1970
-- sqft lot
$-- Zestimate®
$243/sqft
$1,921 Estimated rent
Home value
Not available
Estimated sales range
Not available
$1,921/mo
Zestimate® history
Loading...
Owner options
Explore your selling options
What's special
Beautiful, COMPLETELY REMODELED, two bed, two bath, one car detached garage west side condo in Camelback Village. Close to walking trails and Garden of the Gods! All NEW, kitchen cabinets, quartz countertops, and stainless-steel appliances, custom subway tile backsplash and two pantries, one being a walk-in. Both bathrooms have been remodeled as well, the primary suite has a custom walk-in shower, large subway time surround, vanity with quarts counters. The secondary full bathroom has a new tub with subway tile surround, vanity with quartz counters. Huge living room with a wood burning fireplace, custom built-in shelving. Luxury vinyl flooring throughout the living room, dining room, kitchen and hallway. Walk-out from the dining to the large, private enclosed patio. This unit is in the rear of the complex and backs to open space.
Zillow last checked: 8 hours ago
Listing updated: September 15, 2025 at 01:37am
Listed by:
Chris Watson 719-233-7653,
RE/MAX Real Estate Group LLC,
Mary Watson 719-233-7652
Bought with:
Non Member
Non Member
Source: Pikes Peak MLS,MLS#: 8064114
Facts & features
Interior
Bedrooms & bathrooms
- Bedrooms: 2
- Bathrooms: 2
- Full bathrooms: 1
- 3/4 bathrooms: 1
Primary bedroom
- Level: Main
- Area: 168 Square Feet
- Dimensions: 14 x 12
Heating
- Forced Air, Natural Gas
Cooling
- Central Air
Appliances
- Included: 220v in Kitchen, Dishwasher, Microwave, Oven, Range, Refrigerator
- Laundry: Main Level
Features
- Flooring: Luxury Vinyl
- Has basement: No
- Number of fireplaces: 1
- Fireplace features: One
- Common walls with other units/homes: End Unit,Rear Unit
Interior area
- Total structure area: 1,191
- Total interior livable area: 1,191 sqft
- Finished area above ground: 1,191
- Finished area below ground: 0
Property
Parking
- Total spaces: 1
- Parking features: Detached, Garage Door Opener, Paved Driveway
- Garage spaces: 1
Features
- Entry location: Ground Floor,Rear Unit
- Patio & porch: Enclosed, Other, See Prop Desc Remarks
- Fencing: Community
Lot
- Features: Backs to Open Space, Level, Hiking Trail, Near Fire Station, Near Hospital, Near Public Transit, Near Schools, Near Shopping Center, HOA Required $, Landscaped
Details
- Parcel number: 7335302034
Construction
Type & style
- Home type: Condo
- Architectural style: Ranch
- Property subtype: Condominium
- Attached to another structure: Yes
Materials
- Stucco, Other, Framed on Lot, Frame
- Foundation: Crawl Space
- Roof: Tar/Gravel
Condition
- Existing Home
- New construction: No
- Year built: 1970
Utilities & green energy
- Water: Municipal
- Utilities for property: Electricity Connected, Natural Gas Connected
Community & neighborhood
Location
- Region: Colorado Springs
HOA & financial
HOA
- Has HOA: Yes
- HOA fee: $600 monthly
- Services included: Covenant Enforcement, Heat, Insurance, Maintenance Grounds, Management, Sewer, Snow Removal, Trash Removal, Water, Other
Other
Other facts
- Listing terms: Cash,Conventional,FHA,VA Loan
Price history
| Date | Event | Price |
|---|---|---|
| 9/12/2025 | Sold | $290,000-3.3%$243/sqft |
Source: | ||
| 8/17/2025 | Contingent | $300,000$252/sqft |
Source: | ||
| 6/30/2025 | Price change | $300,000-1.6%$252/sqft |
Source: | ||
| 6/3/2025 | Price change | $305,000-1.3%$256/sqft |
Source: | ||
| 4/17/2025 | Listed for sale | $309,000+57.7%$259/sqft |
Source: | ||
Public tax history
| Year | Property taxes | Tax assessment |
|---|---|---|
| 2024 | $692 +71% | $18,760 |
| 2023 | $405 -7.8% | $18,760 +32.3% |
| 2022 | $439 | $14,180 -2.8% |
Find assessor info on the county website
Neighborhood: West Colorado Springs
Nearby schools
GreatSchools rating
- 6/10Howbert Elementary SchoolGrades: PK-5Distance: 0.6 mi
- 6/10Holmes Middle SchoolGrades: 6-8Distance: 0.6 mi
- 4/10Coronado High SchoolGrades: 9-12Distance: 0.3 mi
Schools provided by the listing agent
- District: Colorado Springs 11
Source: Pikes Peak MLS. This data may not be complete. We recommend contacting the local school district to confirm school assignments for this home.
Get pre-qualified for a loan
At Zillow Home Loans, we can pre-qualify you in as little as 5 minutes with no impact to your credit score.An equal housing lender. NMLS #10287.

