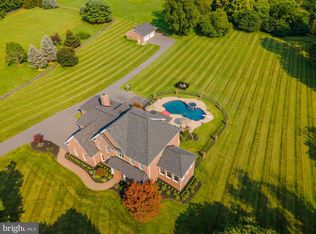Absolutely STUNNING! This meticulous custom one of a kind home by Pfaff with so much to offer! Perfect for entertaining. In-ground heated gunite pool w/ hot tub & waterfall, wrap-around porch, Trex deck, granite kitchen w/ center island, finished base w/ bar, rec room, full bath & office/poss.BR, beautiful moldings, lux owner's suite, HW floors, 3 car garage & so much more. Excellent location.
This property is off market, which means it's not currently listed for sale or rent on Zillow. This may be different from what's available on other websites or public sources.
