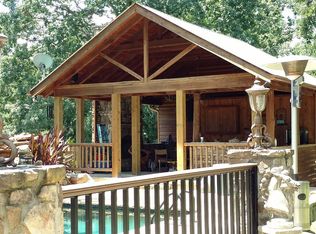Secluded 5/3 home with 2 car garage on approx 12.83 acres. Luxury vinyl plank floors thru out main level, master suite w/master bath, huge walk-in closet, 2 secondary BR, hall bath & large living room with oversized brick fireplace & vaulted ceilings. Ceiling fan in each bedroom. Chef kitchen with granite counter tops, double ovens, new dishwasher, new side by side refrigerator with ice make. Terrace level is finished with 2 Bedrooms, 1 bath and another LR, brand new Berber carpet. NO PETS ALLOWED. Complete interior remodel in 2018.
This property is off market, which means it's not currently listed for sale or rent on Zillow. This may be different from what's available on other websites or public sources.
