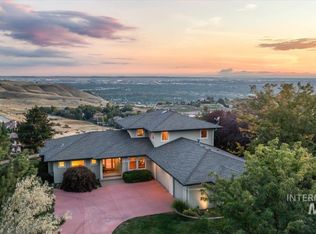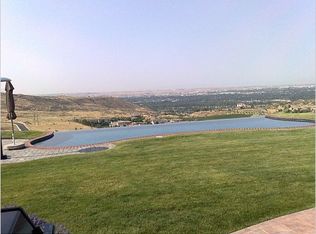Sold
Price Unknown
2937 E Table Rock Rd, Boise, ID 83712
5beds
5baths
5,320sqft
Single Family Residence
Built in 2010
0.87 Acres Lot
$1,898,900 Zestimate®
$--/sqft
$6,217 Estimated rent
Home value
$1,898,900
$1.77M - $2.07M
$6,217/mo
Zestimate® history
Loading...
Owner options
Explore your selling options
What's special
HUGE $295,000 PRICE IMPROVEMENT! Luxury home with an exquisite view of Boise and city lights. Situated on a large .87 acre lot on Table Rock Road - you will find recreation out your front door! Very premier location, surrounded by some of Boise's finest homes and designed to enjoy the unobstructed views. This Sun Valley inspired home boasts an open concept design with large windows, a grand fireplace, wood wrapped beams, gourmet kitchen and dining area that is perfect for entertaining. The Owner's suite, gorgeous office and second large bedroom are all located on the main level. The Downstairs is set up as a gym or a dance studio, has extensive storage and another oversized bedroom. The upper level has three more bedrooms, including a second owner's suite with a private balcony overlooking the Boise Valley. Enjoy watching wildlife from of the three patios or absorb the fabulous elevated views around the built-in fire pit. Enjoy close access to trails, St. Lukes hospital, downtown Boise, parks and schools.
Zillow last checked: 8 hours ago
Listing updated: March 01, 2023 at 10:36am
Listed by:
Julia Shoemaker 208-870-1793,
Amherst Madison
Bought with:
Charlene Burt
Group One Sotheby's Int'l Realty
Source: IMLS,MLS#: 98850741
Facts & features
Interior
Bedrooms & bathrooms
- Bedrooms: 5
- Bathrooms: 5
- Main level bathrooms: 1
- Main level bedrooms: 2
Primary bedroom
- Level: Main
- Area: 288
- Dimensions: 16 x 18
Bedroom 2
- Level: Main
- Area: 180
- Dimensions: 12 x 15
Bedroom 3
- Level: Upper
- Area: 169
- Dimensions: 13 x 13
Bedroom 4
- Level: Upper
- Area: 180
- Dimensions: 12 x 15
Bedroom 5
- Level: Lower
- Area: 520
- Dimensions: 20 x 26
Kitchen
- Level: Main
- Area: 270
- Dimensions: 15 x 18
Living room
- Level: Main
- Area: 484
- Dimensions: 22 x 22
Office
- Level: Main
- Area: 156
- Dimensions: 12 x 13
Heating
- Forced Air, Natural Gas
Cooling
- Central Air
Appliances
- Included: Gas Water Heater, Dishwasher, Disposal, Microwave, Oven/Range Built-In, Refrigerator, Water Softener Owned
Features
- Bath-Master, Bed-Master Main Level, Den/Office, Family Room, Rec/Bonus, Two Master Bedrooms, Double Vanity, Walk-In Closet(s), Breakfast Bar, Pantry, Kitchen Island, Granit/Tile/Quartz Count, Number of Baths Main Level: 1, Number of Baths Upper Level: 2, Number of Baths Below Grade: 1, Bonus Room Size: 16x26, Bonus Room Level: Upper
- Has basement: No
- Number of fireplaces: 1
- Fireplace features: One
Interior area
- Total structure area: 5,320
- Total interior livable area: 5,320 sqft
- Finished area above ground: 4,036
- Finished area below ground: 1,284
Property
Parking
- Total spaces: 3
- Parking features: Attached
- Attached garage spaces: 3
- Details: Garage: 24x36
Features
- Levels: Two Story w/ Below Grade
- Patio & porch: Covered Patio/Deck
- Has view: Yes
Lot
- Size: 0.87 Acres
- Dimensions: 204 x 213
- Features: 1/2 - .99 AC, Sidewalks, Views, Auto Sprinkler System
Details
- Parcel number: R5983400010
- Zoning: A-1
Construction
Type & style
- Home type: SingleFamily
- Property subtype: Single Family Residence
Materials
- Frame, Stone, Stucco
- Roof: Tile
Condition
- Year built: 2010
Utilities & green energy
- Water: Public
- Utilities for property: Sewer Connected, Cable Connected
Community & neighborhood
Location
- Region: Boise
- Subdivision: Terra Nativa
HOA & financial
HOA
- Has HOA: Yes
- HOA fee: $720 annually
Other
Other facts
- Ownership: Fee Simple,Fractional Ownership: No
- Road surface type: Paved
Price history
Price history is unavailable.
Public tax history
| Year | Property taxes | Tax assessment |
|---|---|---|
| 2025 | $13,520 +10% | $1,661,800 +2.9% |
| 2024 | $12,290 -20.5% | $1,614,900 +14.4% |
| 2023 | $15,464 -7% | $1,412,000 -20.8% |
Find assessor info on the county website
Neighborhood: East End
Nearby schools
GreatSchools rating
- 9/10Roosevelt Elementary SchoolGrades: PK-6Distance: 1.5 mi
- 8/10North Junior High SchoolGrades: 7-9Distance: 2.9 mi
- 8/10Boise Senior High SchoolGrades: 9-12Distance: 2.7 mi
Schools provided by the listing agent
- Elementary: Roosevelt
- Middle: North Jr
- High: Boise
- District: Boise School District #1
Source: IMLS. This data may not be complete. We recommend contacting the local school district to confirm school assignments for this home.

