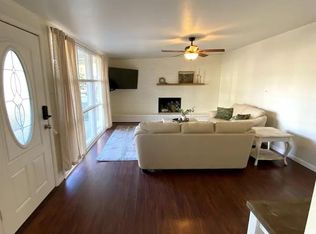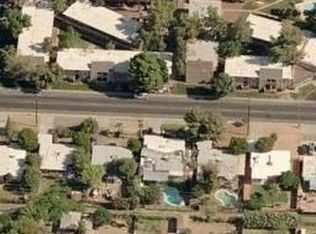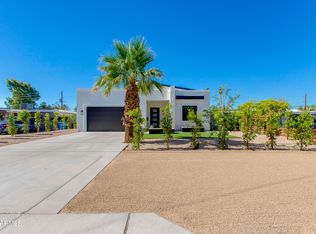Sold for $550,000
$550,000
2937 E Osborn Rd, Phoenix, AZ 85016
3beds
3baths
1,564sqft
Single Family Residence
Built in 1953
8,085 Square Feet Lot
$540,400 Zestimate®
$352/sqft
$2,448 Estimated rent
Home value
$540,400
Estimated sales range
Not available
$2,448/mo
Zestimate® history
Loading...
Owner options
Explore your selling options
What's special
**REMODELED HOME WITH GUEST HOME NEAR BILTMORE & ARCADIA LITE DISTRICTS!** This Gem has been BEAUTIFULLY UPDATED with 2beds/2baths in the Main Home & a completely REMODELED 1bed/1bath CASITA all perched on a Large Lot in the Heart of it All! Loaded with well-planned low-maintenance outdoor spaces offering views of Camelback Mountain in the front & Private Yards for each home in the back. There is room for a pool to be added on your 8,085sq.ft Lot. This is a PERFECT INCOME GENERATING PROPERTY & Great for SHORT-TERM or TRADITIONAL RENTALS. Latest upgrades include: New Sewer Lines, New Main Water Line, New AC Units in casita & primary suite of the main house, New Water Heater, New Washer/Dryer & Dishwasher! Kitchens & Bathrooms all Remodeded w/ New Contemporary Tile & Quartz Countertops. Plenty of options here as you can live in the main home and build equity renting out the casita. The Home can be sold with the Casita FULLY FURNISHED & READY TO RENT OUT IMMEDIATELY. Work from Home with your Casita tranformed into the perfect office, home gym or art studio. ***The possibilities are endless!!!***
Zillow last checked: 9 hours ago
Listing updated: November 12, 2025 at 01:10pm
Listed by:
Tom Daniel 602-369-0169,
Visionary Properties
Bought with:
Tom Daniel, SA626692000
Visionary Properties
Source: ARMLS,MLS#: 6802687

Facts & features
Interior
Bedrooms & bathrooms
- Bedrooms: 3
- Bathrooms: 3
Heating
- Natural Gas
Cooling
- Central Air, Ceiling Fan(s), Programmable Thmstat
Appliances
- Included: Gas Cooktop
Features
- High Speed Internet, Granite Counters, Double Vanity, Eat-in Kitchen, No Interior Steps, 3/4 Bath Master Bdrm
- Flooring: Laminate, Tile
- Has basement: No
- Furnished: Yes
Interior area
- Total structure area: 1,564
- Total interior livable area: 1,564 sqft
Property
Parking
- Total spaces: 5
- Parking features: Carport, Open
- Carport spaces: 1
- Uncovered spaces: 4
Features
- Stories: 1
- Patio & porch: Covered, Patio
- Pool features: None
- Spa features: None
- Fencing: Wood
- Has view: Yes
- View description: Mountain(s)
Lot
- Size: 8,085 sqft
- Features: Desert Back, Desert Front, Gravel/Stone Back, Synthetic Grass Frnt, Synthetic Grass Back
Details
- Parcel number: 11912003
Construction
Type & style
- Home type: SingleFamily
- Property subtype: Single Family Residence
Materials
- Painted, Stone, Block
- Roof: Built-Up,Foam
Condition
- Year built: 1953
Utilities & green energy
- Sewer: Public Sewer
- Water: City Water
Community & neighborhood
Location
- Region: Phoenix
- Subdivision: MOUNTAIN VIEW PARK PLAT 2 BLKS 8-9
Other
Other facts
- Listing terms: Cash,Conventional,1031 Exchange,FHA,VA Loan
- Ownership: Fee Simple
Price history
| Date | Event | Price |
|---|---|---|
| 7/28/2025 | Sold | $550,000$352/sqft |
Source: | ||
| 6/23/2025 | Pending sale | $550,000$352/sqft |
Source: | ||
| 5/30/2025 | Price change | $550,000-1.8%$352/sqft |
Source: | ||
| 4/8/2025 | Listed for sale | $559,900$358/sqft |
Source: | ||
| 3/27/2025 | Pending sale | $559,900$358/sqft |
Source: | ||
Public tax history
| Year | Property taxes | Tax assessment |
|---|---|---|
| 2025 | $2,098 +4% | $35,460 -7.7% |
| 2024 | $2,017 -1.4% | $38,410 +135% |
| 2023 | $2,045 +4.4% | $16,346 -28.7% |
Find assessor info on the county website
Neighborhood: Camelback East
Nearby schools
GreatSchools rating
- NALarry C Kennedy SchoolGrades: PK-8Distance: 0.3 mi
- 3/10Camelback High SchoolGrades: 9-12Distance: 1.3 mi
Schools provided by the listing agent
- Elementary: Larry C Kennedy School
- Middle: Larry C Kennedy School
- High: Camelback High School
- District: Creighton Elementary District
Source: ARMLS. This data may not be complete. We recommend contacting the local school district to confirm school assignments for this home.
Get a cash offer in 3 minutes
Find out how much your home could sell for in as little as 3 minutes with a no-obligation cash offer.
Estimated market value
$540,400


