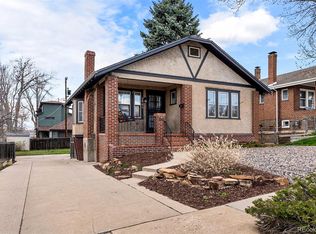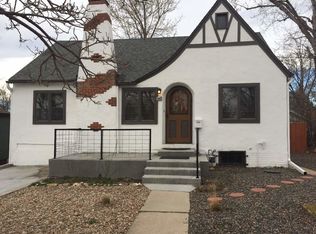Sold for $625,000
$625,000
2937 Depew Street, Wheat Ridge, CO 80214
3beds
1,590sqft
Single Family Residence
Built in 1926
6,735 Square Feet Lot
$631,300 Zestimate®
$393/sqft
$2,505 Estimated rent
Home value
$631,300
$600,000 - $663,000
$2,505/mo
Zestimate® history
Loading...
Owner options
Explore your selling options
What's special
BEST BUNGALOW FOR THE MONEY!!! Now priced at $625,000! Best value in the neighborhood well under $700,000! Move In Condition! Discover the perfect blend of charm and convenience in this lovely 3-bedroom Bungalow in Sweet Ridge! Nestled on a fantastic block, this brick beauty delivers vintage charm and modern updates, just minutes away from everything you love! Inside you’ll be greeted by rich wood flooring, timeless built-ins and exposed brick flanking the gas fireplace, and tall ceilings with wooden beams that enhance the spacious open floor plan. The newer kitchen boasts quartz countertops, a stainless-steel appliance suite including a gas stove, and ample space for your culinary adventures. Two queen-sized bedrooms provide comfortable accommodations and both feature impressive closet space. The full bath boasts updated finishes and adds to the home’s appeal. A rear sunroom with exposed brick offers versatility as a home office space or as a sunlit haven for your plants to thrive. The open basement features a third non-conforming bedroom and offers potential for future finishing. Newer windows ensure energy efficiency and enhance the home’s aesthetic. Outside, the beautiful grounds are perfect for enjoying summer BBQ's, while the old-school one-car garage provides convenient parking or potential creative studio space. A long driveway adds practicality with space for up to 3 vehicles. Centrally located near beer gardens, restaurants, and scenic bike trails, this home offers easy access to city amenities and outdoor adventures alike. Sloan's Lake, Panorama Park and Pferdesteller Park are within one half mile. Edgewater is 4 blocks away. Experience the best of Wheat Ridge, Edgewater, Highlands and Sloan's Lake living—your dream home awaits here!
Zillow last checked: 8 hours ago
Listing updated: October 01, 2024 at 10:59am
Listed by:
Jennifer Apel 303-570-9690 jenny@nostalgichomes.com,
Compass - Denver
Bought with:
Chris Perkins, 100045953
LoKation
Source: REcolorado,MLS#: 4976282
Facts & features
Interior
Bedrooms & bathrooms
- Bedrooms: 3
- Bathrooms: 1
- Full bathrooms: 1
- Main level bathrooms: 1
- Main level bedrooms: 2
Bedroom
- Description: Bedroom 1 Of 2 On Main Level
- Level: Main
Bedroom
- Description: Bedroom 2 Of 2 On Main Level
- Level: Main
Bedroom
- Description: Non-Conforming 3rd Bedroom
- Level: Basement
Bathroom
- Description: Stylish
- Level: Main
Dining room
- Description: Open To Great Room
- Level: Main
Great room
- Description: Open To Dining
- Level: Main
Kitchen
- Description: Updated With Quartz Counters & Ss Appl Package
- Level: Main
Laundry
- Description: In Basement - Large & Convenient
- Level: Basement
Office
- Description: Office Located Just Off Of The Kitchen
- Level: Main
Heating
- Forced Air
Cooling
- None
Appliances
- Included: Dishwasher, Disposal, Oven, Range, Range Hood, Refrigerator
- Laundry: In Unit
Features
- Open Floorplan, Quartz Counters, Smoke Free
- Flooring: Tile, Wood
- Windows: Double Pane Windows
- Basement: Partial
- Number of fireplaces: 1
- Fireplace features: Gas Log, Great Room
Interior area
- Total structure area: 1,590
- Total interior livable area: 1,590 sqft
- Finished area above ground: 795
- Finished area below ground: 455
Property
Parking
- Total spaces: 4
- Parking features: Garage
- Garage spaces: 1
- Details: Off Street Spaces: 3
Features
- Levels: One
- Stories: 1
- Patio & porch: Covered, Front Porch
- Exterior features: Private Yard
- Fencing: Partial
Lot
- Size: 6,735 sqft
- Features: Level
Details
- Parcel number: 021203
- Special conditions: Standard
Construction
Type & style
- Home type: SingleFamily
- Architectural style: Bungalow
- Property subtype: Single Family Residence
Materials
- Brick
- Roof: Composition
Condition
- Year built: 1926
Utilities & green energy
- Sewer: Public Sewer
Community & neighborhood
Location
- Region: Wheat Ridge
- Subdivision: Highlands, Wheat Ridge, Edgewater, Sloans
Other
Other facts
- Listing terms: Cash,Conventional,FHA,VA Loan
- Ownership: Individual
Price history
| Date | Event | Price |
|---|---|---|
| 5/1/2024 | Sold | $625,000$393/sqft |
Source: | ||
| 3/29/2024 | Pending sale | $625,000$393/sqft |
Source: | ||
| 3/25/2024 | Price change | $625,000-6%$393/sqft |
Source: | ||
| 3/15/2024 | Price change | $665,000-5%$418/sqft |
Source: | ||
| 3/8/2024 | Price change | $699,900-2.1%$440/sqft |
Source: | ||
Public tax history
| Year | Property taxes | Tax assessment |
|---|---|---|
| 2024 | $2,810 +10.5% | $32,133 |
| 2023 | $2,542 -1.4% | $32,133 +12.5% |
| 2022 | $2,578 +9.7% | $28,557 -2.8% |
Find assessor info on the county website
Neighborhood: 80214
Nearby schools
GreatSchools rating
- 2/10Lumberg Elementary SchoolGrades: PK-6Distance: 1 mi
- 3/10Jefferson High SchoolGrades: 7-12Distance: 1.1 mi
Schools provided by the listing agent
- Elementary: Lumberg
- Middle: Jefferson
- High: Jefferson
- District: Jefferson County R-1
Source: REcolorado. This data may not be complete. We recommend contacting the local school district to confirm school assignments for this home.
Get a cash offer in 3 minutes
Find out how much your home could sell for in as little as 3 minutes with a no-obligation cash offer.
Estimated market value$631,300
Get a cash offer in 3 minutes
Find out how much your home could sell for in as little as 3 minutes with a no-obligation cash offer.
Estimated market value
$631,300

