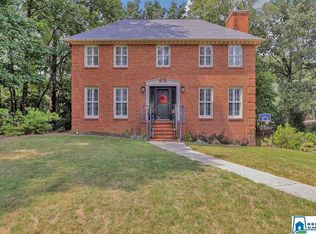Location, Location, Location! This Tudor-style home is located on the 2nd hole of Inverness Country Club's GOLF course. It is located on a highly desirable double CUL-DE-SAC street in Inverness. Main level living has master, plus 2 bedrooms, a large family room with vaulted ceilings and exposed beams. Large windows allow for lots of natural light. The kitchen has solid oak cabinets and hardwood floors. The finished basement is huge, offering a den/family room with fireplace and bar, a bonus room with a full bath, and lots of storage. Garage has storage area plus workbench for projects! The back deck was redone in 2018 and overlooks the golf course and well kept yard. The home has a sprinkler system and is wired for security system as well.
This property is off market, which means it's not currently listed for sale or rent on Zillow. This may be different from what's available on other websites or public sources.
