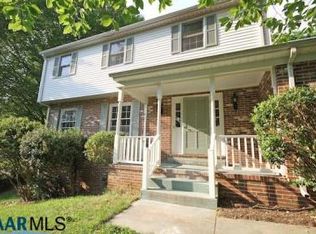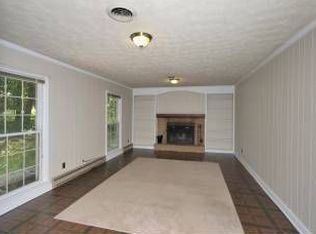Closed
$497,000
2937 Brookmere Rd, Charlottesville, VA 22901
6beds
3,136sqft
Single Family Residence
Built in 1974
0.61 Acres Lot
$589,800 Zestimate®
$158/sqft
$5,000 Estimated rent
Home value
$589,800
$560,000 - $625,000
$5,000/mo
Zestimate® history
Loading...
Owner options
Explore your selling options
What's special
This NEWLY RENOVATED 6 bedroom, 3 bathroom, 3136 fin sq ft WOODBROOK home features TWO PRIMARY SUITES, hardwood and LVP flooring throughout, and a PRIVATE POOL with wrap-around decking and rear-facing PORCH just perfect for entertaining! The open-concept main level features a GREAT ROOM with vaulted ceilings and white-painted brick WOOD-BURNING FIREPLACE with woodstove insert, a generously-sized dining room nook, and an opened-up kitchen with pool views, PORCELAIN FARMHOUSE SINK, gorgeous BUTCHER-BLOCK COUNTERS, light-reflecting TILE BACKSPLASH, and more! Rest easy in the BRAND NEW LOWER-LEVEL PRIMARY SUITE featuring a private fireplace, shiplap accent wall, seating area/office nook, and ensuite luxurious primary bath with two separate vanities and walk-in closet! Enjoy being CONVENIENTLY LOCATED within walking distance to Woodbrook Elementary, 8 minutes to Ivy Creek Foundation, and 15 minutes from UVA, the hospital, and the historic Downtown Mall!
Zillow last checked: 8 hours ago
Listing updated: February 08, 2025 at 08:48am
Listed by:
SASHA TRIPP 434-260-1435,
STORY HOUSE REAL ESTATE
Bought with:
ELLEN BUTTERS, 0225063569
CORNERSTONE REALTY OF THE PIEDMONT LLC
Source: CAAR,MLS#: 642849 Originating MLS: Charlottesville Area Association of Realtors
Originating MLS: Charlottesville Area Association of Realtors
Facts & features
Interior
Bedrooms & bathrooms
- Bedrooms: 6
- Bathrooms: 3
- Full bathrooms: 3
Primary bedroom
- Level: Basement
Primary bedroom
- Level: Second
Bedroom
- Level: Basement
Bedroom
- Level: Second
Primary bathroom
- Level: Basement
Primary bathroom
- Level: Second
Bathroom
- Level: Second
Dining room
- Level: Second
Foyer
- Level: First
Great room
- Level: Second
Kitchen
- Level: Second
Laundry
- Level: Basement
Utility room
- Level: Basement
Heating
- Baseboard, Central, Heat Pump
Cooling
- Central Air, Heat Pump
Appliances
- Included: Dishwasher, Electric Range, Disposal, Microwave, Other, Refrigerator, See Remarks, Dryer, Washer
- Laundry: Washer Hookup, Dryer Hookup
Features
- Additional Living Quarters, Double Vanity, Multiple Primary Suites, Remodeled, Sitting Area in Primary, Walk-In Closet(s), Entrance Foyer, Kitchen Island, Utility Room, Vaulted Ceiling(s)
- Flooring: Ceramic Tile, Hardwood, Laminate
- Windows: Insulated Windows
- Basement: Exterior Entry,Full,Finished,Heated,Interior Entry,Walk-Out Access
- Number of fireplaces: 2
- Fireplace features: Two, Insert, Wood Burning, Wood BurningStove
Interior area
- Total structure area: 3,136
- Total interior livable area: 3,136 sqft
- Finished area above ground: 1,624
- Finished area below ground: 1,512
Property
Parking
- Parking features: Asphalt, Off Street, On Street
- Has uncovered spaces: Yes
Features
- Levels: Two,Multi/Split
- Stories: 2
- Patio & porch: Rear Porch, Deck, Porch
- Exterior features: Fully Fenced
- Has private pool: Yes
- Pool features: Pool, Private
- Fencing: Fenced,Full
- Has view: Yes
- View description: Trees/Woods, Water
- Has water view: Yes
- Water view: Water
Lot
- Size: 0.61 Acres
- Features: Landscaped, Private, Near Public Transit, Secluded, Wooded
Details
- Additional structures: Shed(s)
- Parcel number: 045C0010P00500
- Zoning description: R-2 Residential
Construction
Type & style
- Home type: SingleFamily
- Architectural style: Contemporary,Split-Foyer
- Property subtype: Single Family Residence
Materials
- Stick Built, Wood Siding
- Foundation: Block
- Roof: Composition,Shingle
Condition
- Updated/Remodeled
- New construction: No
- Year built: 1974
Utilities & green energy
- Sewer: Public Sewer
- Water: Public
- Utilities for property: Cable Available
Community & neighborhood
Security
- Security features: Smoke Detector(s), Surveillance System
Community
- Community features: Public Transportation
Location
- Region: Charlottesville
- Subdivision: WOODBROOK
Price history
| Date | Event | Price |
|---|---|---|
| 8/29/2023 | Sold | $497,000+1.4%$158/sqft |
Source: | ||
| 6/29/2023 | Pending sale | $490,000$156/sqft |
Source: | ||
| 6/22/2023 | Listed for sale | $490,000+55.6%$156/sqft |
Source: | ||
| 5/24/2018 | Sold | $315,000+0.3%$100/sqft |
Source: Public Record Report a problem | ||
| 4/19/2018 | Pending sale | $314,000$100/sqft |
Source: Montague Miller & Co. Realtors #573930 Report a problem | ||
Public tax history
| Year | Property taxes | Tax assessment |
|---|---|---|
| 2025 | $5,068 +17.2% | $566,900 +11.9% |
| 2024 | $4,325 +3.8% | $506,400 +3.8% |
| 2023 | $4,166 +8.6% | $487,800 +8.6% |
Find assessor info on the county website
Neighborhood: 22901
Nearby schools
GreatSchools rating
- 1/10Woodbrook Elementary SchoolGrades: PK-5Distance: 0.1 mi
- 2/10Jack Jouett Middle SchoolGrades: 6-8Distance: 2.5 mi
- 4/10Albemarle High SchoolGrades: 9-12Distance: 2.2 mi
Schools provided by the listing agent
- Elementary: Woodbrook
- Middle: Journey
- High: Albemarle
Source: CAAR. This data may not be complete. We recommend contacting the local school district to confirm school assignments for this home.

Get pre-qualified for a loan
At Zillow Home Loans, we can pre-qualify you in as little as 5 minutes with no impact to your credit score.An equal housing lender. NMLS #10287.
Sell for more on Zillow
Get a free Zillow Showcase℠ listing and you could sell for .
$589,800
2% more+ $11,796
With Zillow Showcase(estimated)
$601,596
