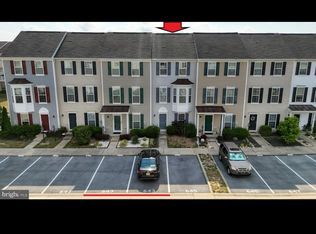Total 3 beds with 3 and half bath. 1837 square feet End unit town home . Brand new house south shore section of plantation lakes by Lennar. The end uni luxury townhome. And an open concept living area perfect for entertaining. Enter either through the front door or from your private garage into lower level which finished bonus room or use as extra bedroom with a full lower level designer bathroom, and glass sliding doors which you lead back and side yard area where you can relax and entertain. This space can be used as a recreation area office or work out room or guest suite. In the next level is the main living area with wide plank flooring which offers a spacious kitchen , complete with island , granite countertops , stainless steel appliances and pantry ,that flow into the living room which is flooded with natural light being this is an END unit. Step through the sliding glass doors onto a composite deck , the perfect spot to enjoy your morning coffee or an evening glass of wine. A powder is also located on this level. As you venture to the upper level this is where you will find owners suits with a vaulted ceiling walk in closet plus a full bath with built in bench for a spa like experience , and duel sinks set in a granite countertops. The second bed room full bath and laundry complete this level. Millsboro south shore DE. At plantation lake offers everything you want from fantastic amenities such as pools tennis pickle ball walking trails and a club house to dining at the Landing bar and grill. Everything is included is the motto here at plantation lakes featuring in home technology , refreshing outdoor pools and all centered around the Arthur Hill designed golf course.
All monthly utilities
Townhouse for rent
Accepts Zillow applications
$2,300/mo
29362 Oxford Dr, Millsboro, DE 19966
3beds
1,837sqft
Price may not include required fees and charges.
Townhouse
Available now
No pets
Central air
In unit laundry
Attached garage parking
Forced air
What's special
End unit town homeFinished bonus roomStainless steel appliancesNatural lightWide plank flooringDesigner bathroomVaulted ceiling
- 14 days
- on Zillow |
- -- |
- -- |
Travel times
Facts & features
Interior
Bedrooms & bathrooms
- Bedrooms: 3
- Bathrooms: 4
- Full bathrooms: 4
Heating
- Forced Air
Cooling
- Central Air
Appliances
- Included: Dishwasher, Dryer, Freezer, Microwave, Oven, Refrigerator, Washer
- Laundry: In Unit
Features
- Walk In Closet
- Flooring: Carpet, Hardwood, Tile
Interior area
- Total interior livable area: 1,837 sqft
Property
Parking
- Parking features: Attached
- Has attached garage: Yes
- Details: Contact manager
Features
- Exterior features: Heating system: Forced Air, Walk In Closet
Details
- Parcel number: 13320.00401.00
Construction
Type & style
- Home type: Townhouse
- Property subtype: Townhouse
Building
Management
- Pets allowed: No
Community & HOA
Community
- Features: Pool
HOA
- Amenities included: Pool
Location
- Region: Millsboro
Financial & listing details
- Lease term: 1 Year
Price history
| Date | Event | Price |
|---|---|---|
| 6/27/2025 | Sold | $290,000-9.4%$158/sqft |
Source: | ||
| 6/27/2025 | Listed for rent | $2,300$1/sqft |
Source: Zillow Rentals | ||
| 5/23/2025 | Pending sale | $319,990$174/sqft |
Source: | ||
| 5/16/2025 | Listed for sale | $319,990$174/sqft |
Source: | ||
| 3/23/2025 | Pending sale | $319,990$174/sqft |
Source: | ||
Neighborhood: 19966
There are 3 available units in this apartment building
![[object Object]](https://photos.zillowstatic.com/fp/87fdd7bdd20c6c5a59677e08e1fbf469-p_i.jpg)
