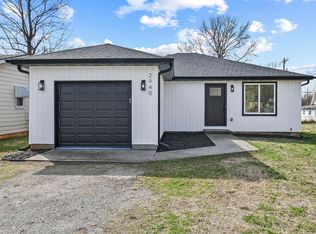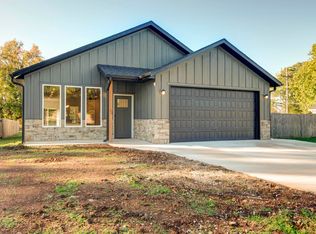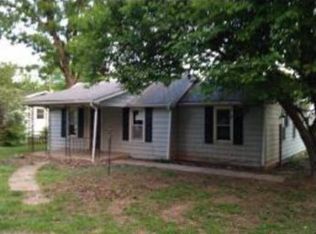Cute 3 bedroom home with 1 bath. Home has vinyl plank flooring. No smoking or pets in this home. 3 bed 1 bath 976 sqft. Westport and Central. Walking distance to Westport School. Located between W Chestnut and Mt Vernon.
This property is off market, which means it's not currently listed for sale or rent on Zillow. This may be different from what's available on other websites or public sources.


