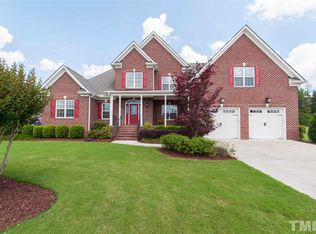Sold for $799,000
$799,000
2936 Turning Brook Ln, Raleigh, NC 27616
4beds
3,747sqft
Single Family Residence, Residential
Built in 2016
0.7 Acres Lot
$783,800 Zestimate®
$213/sqft
$3,399 Estimated rent
Home value
$783,800
$745,000 - $823,000
$3,399/mo
Zestimate® history
Loading...
Owner options
Explore your selling options
What's special
Welcome to this stunning custom home! As you enter, you'll be greeted by stunning site-finished hardwood floors that effortlessly guide you through the open layout. The main level includes a dedicated study with glass French doors, a formal dining room, and a grand living room with cedar beams. The meticulous trim, molding, wainscoting, and coffered ceilings add a timeless charm. The gourmet kitchen is equipped with a Thermador gas cooktop, butler pantry, and an oversized island—perfect for gathering with family! Whether you're entertaining in the heart of the home or hosting guests on the screened porch, patio, or in the fenced backyard, there's plenty of space for making memories. When it's time to unwind, retreat to the luxurious first-floor primary suite. The spa-inspired bathroom features a walk-in shower with dual showerheads and a jetted tub for ultimate relaxation. The second floor offers three spacious bedrooms, two large bonus rooms, and two oversized walk-in storage areas. With a tankless water heater, landscape sprinklers, water purifier, and a whole-house generator, this home offers modern amenities for ultimate convenience. This beautiful home features a wide driveway and a three-car garage, offering ample parking space for you and your guests.
Zillow last checked: 8 hours ago
Listing updated: October 28, 2025 at 12:43am
Listed by:
Gretchen Coley 919-526-0401,
Compass -- Raleigh,
Amanda Alves 919-418-4638,
Compass -- Raleigh
Bought with:
Krystal Elaine Kramer, 316272
Better Homes & Gardens Real Es
Source: Doorify MLS,MLS#: 10087139
Facts & features
Interior
Bedrooms & bathrooms
- Bedrooms: 4
- Bathrooms: 4
- Full bathrooms: 3
- 1/2 bathrooms: 1
Heating
- Forced Air
Cooling
- Central Air
Appliances
- Included: Dishwasher, Gas Range, Microwave, Range Hood, Stainless Steel Appliance(s)
- Laundry: Laundry Room, Main Level, Sink
Features
- Beamed Ceilings, Built-in Features, Coffered Ceiling(s), Eat-in Kitchen, Kitchen Island, Natural Woodwork, Open Floorplan, Master Downstairs, Smooth Ceilings, Storage, Walk-In Closet(s)
- Flooring: Concrete, Hardwood, Tile
- Basement: Crawl Space
- Has fireplace: Yes
- Fireplace features: Family Room
Interior area
- Total structure area: 3,747
- Total interior livable area: 3,747 sqft
- Finished area above ground: 3,747
- Finished area below ground: 0
Property
Parking
- Total spaces: 5
- Parking features: Concrete, Driveway, Garage
- Attached garage spaces: 3
- Uncovered spaces: 2
Features
- Levels: Two
- Stories: 2
- Patio & porch: Deck, Enclosed, Front Porch, Porch, Rear Porch
- Exterior features: Fenced Yard, Lighting, Private Entrance, Private Yard
- Fencing: Back Yard
- Has view: Yes
Lot
- Size: 0.70 Acres
- Features: Back Yard, Cleared
Details
- Parcel number: 1757201508
- Zoning: R-30
- Special conditions: Standard
Construction
Type & style
- Home type: SingleFamily
- Architectural style: Traditional, Transitional
- Property subtype: Single Family Residence, Residential
Materials
- Brick Veneer, Fiber Cement, Stone
- Foundation: Other
- Roof: Shingle
Condition
- New construction: No
- Year built: 2016
Utilities & green energy
- Sewer: Septic Tank
- Water: Well
Community & neighborhood
Location
- Region: Raleigh
- Subdivision: Deep Run Estates
HOA & financial
HOA
- Has HOA: Yes
- HOA fee: $340 annually
- Services included: None
Price history
| Date | Event | Price |
|---|---|---|
| 5/12/2025 | Sold | $799,000$213/sqft |
Source: | ||
| 4/8/2025 | Pending sale | $799,000$213/sqft |
Source: | ||
| 4/4/2025 | Listed for sale | $799,000+3.8%$213/sqft |
Source: | ||
| 3/10/2023 | Sold | $770,000-3.8%$205/sqft |
Source: | ||
| 2/14/2023 | Contingent | $800,000$214/sqft |
Source: | ||
Public tax history
| Year | Property taxes | Tax assessment |
|---|---|---|
| 2025 | $4,857 +3% | $756,284 |
| 2024 | $4,717 +13.3% | $756,284 +42.3% |
| 2023 | $4,164 +7.9% | $531,491 |
Find assessor info on the county website
Neighborhood: 27616
Nearby schools
GreatSchools rating
- 4/10Harris Creek ElementaryGrades: PK-5Distance: 1.5 mi
- 9/10Rolesville Middle SchoolGrades: 6-8Distance: 3.3 mi
- 6/10Rolesville High SchoolGrades: 9-12Distance: 3.7 mi
Schools provided by the listing agent
- Elementary: Wake - Harris Creek
- Middle: Wake - Rolesville
- High: Wake - Rolesville
Source: Doorify MLS. This data may not be complete. We recommend contacting the local school district to confirm school assignments for this home.
Get a cash offer in 3 minutes
Find out how much your home could sell for in as little as 3 minutes with a no-obligation cash offer.
Estimated market value$783,800
Get a cash offer in 3 minutes
Find out how much your home could sell for in as little as 3 minutes with a no-obligation cash offer.
Estimated market value
$783,800
