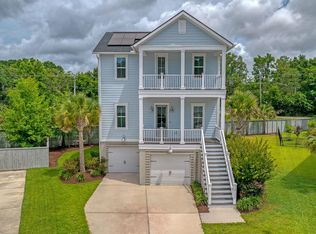Closed
$1,310,000
2936 Tranquility Rd, Mount Pleasant, SC 29466
5beds
3,287sqft
Single Family Residence
Built in 2018
0.3 Acres Lot
$1,326,600 Zestimate®
$399/sqft
$7,511 Estimated rent
Home value
$1,326,600
$1.25M - $1.41M
$7,511/mo
Zestimate® history
Loading...
Owner options
Explore your selling options
What's special
This is an impressive newer home complete with a pool & spa! A Charleston Single style with a drive under garage, parking for 3 cars & double front piazzas! Primary bedroom on the main level has an updated bath w/stacked washer/dryer, designer mirrors, frameless shower with rain & 2nd shower head. The open floor plan boasts a chef's kitchen: honed marble counters, farmhouse sink, upper cabinets with glass fronts, huge island, pantry & updated lighting. The spacious family room has built ins, gas fireplace & walks out to screened porch & down to the pool/spa with 2 heaters & a chiller! Upstairs you'll find a loft, a guest room/office w/murphy bed & private piazza + 3 more bedrooms, 2 with updated ensuites & 2nd laundry room.Outside, the beautiful travertine pool deck and an abundance of beautiful landscaping which makes for a relaxing space for family & friends. There's an outdoor shower and the side/back yard and within the fence, has a firepit area too. In addition, you'll love the extra space under the house for entertaining while at the pool, which is separated from the cars by a barn door and the whole garage is protected from the elements with a Durascrim humidity barrier. Plenty of storage too with hanging shelving, space for a golf cart and/or a boat. The workbench is included with the home as well. Such a lovely home with lots to offer and it's only 4 miles to the beach, close to many grocery stores, Walmart, Target, Coscto, Charleston National Golf Course, Home Team and more!
Zillow last checked: 8 hours ago
Listing updated: April 18, 2025 at 06:44pm
Listed by:
The Boulevard Company
Bought with:
The Boulevard Company
Source: CTMLS,MLS#: 25003269
Facts & features
Interior
Bedrooms & bathrooms
- Bedrooms: 5
- Bathrooms: 5
- Full bathrooms: 4
- 1/2 bathrooms: 1
Heating
- Forced Air, Natural Gas, Solar
Cooling
- Has cooling: Yes
Features
- High Ceilings, Kitchen Island, Walk-In Closet(s), Ceiling Fan(s)
- Flooring: Carpet, Ceramic Tile, Luxury Vinyl
- Number of fireplaces: 1
- Fireplace features: Family Room, One
Interior area
- Total structure area: 3,287
- Total interior livable area: 3,287 sqft
Property
Parking
- Total spaces: 5
- Parking features: Garage, Off Street, Garage Door Opener
- Garage spaces: 5
Features
- Levels: Two
- Stories: 2
- Patio & porch: Patio, Front Porch, Screened
- Exterior features: Lawn Irrigation, Rain Gutters
- Has private pool: Yes
- Pool features: In Ground
- Spa features: Hot Tub/Spa
- Fencing: Perimeter
- Waterfront features: Pond
Lot
- Size: 0.30 Acres
- Features: 0 - .5 Acre, Cul-De-Sac
Details
- Parcel number: 5780000749
- Special conditions: Flood Insurance
Construction
Type & style
- Home type: SingleFamily
- Architectural style: Charleston Single
- Property subtype: Single Family Residence
Materials
- Cement Siding
- Foundation: Raised
- Roof: Architectural
Condition
- New construction: No
- Year built: 2018
Utilities & green energy
- Sewer: Public Sewer
- Water: Public
- Utilities for property: Dominion Energy, Mt. P. W/S Comm
Community & neighborhood
Location
- Region: Mount Pleasant
- Subdivision: Hamlin Oaks
Other
Other facts
- Listing terms: Any
Price history
| Date | Event | Price |
|---|---|---|
| 4/18/2025 | Sold | $1,310,000-3%$399/sqft |
Source: | ||
| 3/16/2025 | Contingent | $1,350,000$411/sqft |
Source: | ||
| 3/7/2025 | Price change | $1,350,000-3.5%$411/sqft |
Source: | ||
| 2/7/2025 | Listed for sale | $1,399,000+107.9%$426/sqft |
Source: | ||
| 7/30/2018 | Sold | $672,875$205/sqft |
Source: | ||
Public tax history
| Year | Property taxes | Tax assessment |
|---|---|---|
| 2024 | $2,724 +4.4% | $27,960 |
| 2023 | $2,610 +3.6% | $27,960 |
| 2022 | $2,521 -5.6% | $27,960 +4.3% |
Find assessor info on the county website
Neighborhood: 29466
Nearby schools
GreatSchools rating
- 9/10Jennie Moore Elementary SchoolGrades: PK-5Distance: 0.8 mi
- 9/10Laing Middle SchoolGrades: 6-8Distance: 1 mi
- 10/10Wando High SchoolGrades: 9-12Distance: 2.4 mi
Schools provided by the listing agent
- Elementary: Jennie Moore
- Middle: Laing
- High: Wando
Source: CTMLS. This data may not be complete. We recommend contacting the local school district to confirm school assignments for this home.
Get a cash offer in 3 minutes
Find out how much your home could sell for in as little as 3 minutes with a no-obligation cash offer.
Estimated market value
$1,326,600
Get a cash offer in 3 minutes
Find out how much your home could sell for in as little as 3 minutes with a no-obligation cash offer.
Estimated market value
$1,326,600
