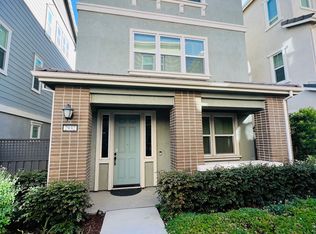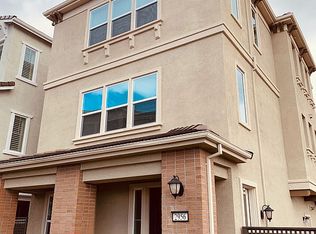Sold for $1,535,000 on 07/26/24
$1,535,000
2936 Stringham Way, Dublin, CA 94568
4beds
2,298sqft
Single Family Residence, Residential
Built in 2017
2,372 Square Feet Lot
$1,414,900 Zestimate®
$668/sqft
$4,412 Estimated rent
Home value
$1,414,900
$1.27M - $1.58M
$4,412/mo
Zestimate® history
Loading...
Owner options
Explore your selling options
What's special
Northeast facing, stunning single family home in the desirable Irongate community of Dublin. This beautiful home sits on a premium, corner lot featuring 4 bedrooms, 4 full bathrooms, and 2,298 square feet of expansive living space. There is at least one bedroom and full bathroom on each level, for convenient living. The beautifully appointed kitchen boasts an abundance of cabinetry, stainless-steel appliances, granite counter tops, tile floors, and a large center island with seating. The huge master bedroom has ample space to create seating area and offers a spa-like bathroom with an over-sized tub, glass enclosed shower, and huge walk-in closet. The home comes with a spacious two car attached garage, separate laundry room with storage cabinets, patio area for quiet relaxation or BBQ, solar panels to save on electricity bill each month, and tankless water heater. Close to highly ranked K-8 and newly built Emerald High school, Clover Park, and Fallon Sports Complex. Easy access to shopping, dining, freeways, Kaiser hospital, and BART Dublin station.
Zillow last checked: 8 hours ago
Listing updated: July 26, 2024 at 04:12pm
Listed by:
Navdeep Kaur 01467154 408-772-4895,
eXp Realty of Northern California, Inc. 888-832-7179
Bought with:
, 02208624
Fathom Realty Group
Source: MLSListings Inc,MLS#: ML81967964
Facts & features
Interior
Bedrooms & bathrooms
- Bedrooms: 4
- Bathrooms: 4
- Full bathrooms: 4
Dining room
- Features: DiningAreainLivingRoom
Family room
- Features: NoFamilyRoom
Kitchen
- Features: Countertop_Granite, Island
Heating
- Central Forced Air
Cooling
- Central Air
Appliances
- Included: Dishwasher, Disposal, Range Hood, Built In Gas Oven/Range, Refrigerator, Washer/Dryer
- Laundry: Inside
Interior area
- Total structure area: 2,298
- Total interior livable area: 2,298 sqft
Property
Parking
- Total spaces: 2
- Parking features: Attached
- Attached garage spaces: 2
Features
- Stories: 3
Lot
- Size: 2,372 sqft
Details
- Parcel number: 9850121034
- Zoning: Planned Development
- Special conditions: Standard
Construction
Type & style
- Home type: SingleFamily
- Property subtype: Single Family Residence, Residential
Materials
- Foundation: Slab
- Roof: Tile
Condition
- New construction: No
- Year built: 2017
Utilities & green energy
- Gas: PublicUtilities
- Sewer: Public Sewer
- Water: Public
- Utilities for property: Public Utilities, Water Public, Solar
Community & neighborhood
Location
- Region: Dublin
HOA & financial
HOA
- Has HOA: Yes
- HOA fee: $121 monthly
Other
Other facts
- Listing agreement: ExclusiveRightToSell
- Listing terms: CashorConventionalLoan
Price history
| Date | Event | Price |
|---|---|---|
| 7/26/2024 | Sold | $1,535,000+73.8%$668/sqft |
Source: | ||
| 5/19/2019 | Listing removed | $3,800$2/sqft |
Source: Ziprent Report a problem | ||
| 5/7/2019 | Price change | $3,800-3.8%$2/sqft |
Source: Ziprent Report a problem | ||
| 4/28/2019 | Price change | $3,950+3.9%$2/sqft |
Source: Ziprent Report a problem | ||
| 4/10/2019 | Listed for rent | $3,800$2/sqft |
Source: Owner Report a problem | ||
Public tax history
| Year | Property taxes | Tax assessment |
|---|---|---|
| 2025 | -- | $1,535,000 +55.9% |
| 2024 | $13,513 +1.1% | $984,763 +2% |
| 2023 | $13,369 +1.2% | $965,456 +2% |
Find assessor info on the county website
Neighborhood: 94568
Nearby schools
GreatSchools rating
- 8/10Cottonwood Creek TK-8Grades: K-8Distance: 0.5 mi
- NADublin Unified Transition ProgramGrades: 12Distance: 3.6 mi
Schools provided by the listing agent
- District: DublinUnified
Source: MLSListings Inc. This data may not be complete. We recommend contacting the local school district to confirm school assignments for this home.
Get a cash offer in 3 minutes
Find out how much your home could sell for in as little as 3 minutes with a no-obligation cash offer.
Estimated market value
$1,414,900
Get a cash offer in 3 minutes
Find out how much your home could sell for in as little as 3 minutes with a no-obligation cash offer.
Estimated market value
$1,414,900

