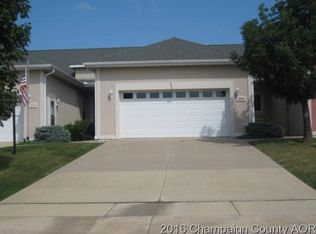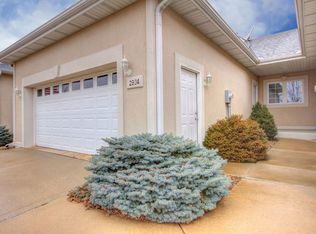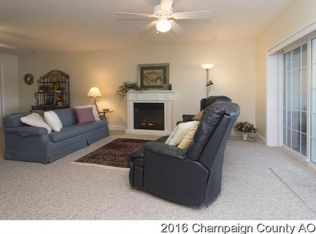Closed
$250,000
2936 Rutherford Dr, Urbana, IL 61802
2beds
2,121sqft
Duplex, Single Family Residence
Built in 2005
-- sqft lot
$284,500 Zestimate®
$118/sqft
$1,584 Estimated rent
Home value
$284,500
$270,000 - $299,000
$1,584/mo
Zestimate® history
Loading...
Owner options
Explore your selling options
What's special
Lovely low maintenance 2 Bed, 2.5 Bath condo with walk-out basement overlooking the neighborhood pond in Beringer Commons Subdivision. New carpet and fresh paint! Granite countertops, solid wood cabinetry and ceramic tile flooring take this well designed kitchen to the next level. Open concept living/dining room with sliding glass doors that lead to the peaceful view on the private balcony. First floor primary bedroom features an en suite bath with dual vanity and walk-in shower. Laundry is conveniently located on the main floor. The finished walk-out basement offers additional living space as well as a 2nd bedroom and additional full bathroom. Bonus room has built-in cabinets, wet bar, and 2nd fridge making the lower level an ideal space for guests. 10 inch thick ICF concrete exterior walls make these units extremely energy efficient, soundproof and fire/tornado resistant. $95 monthly HOA fee covers snow removal, lawn care, sprinkler system and pond maintenance. Roof recently replace in 2020, new water heater and dishwasher in 2021.
Zillow last checked: 8 hours ago
Listing updated: September 24, 2025 at 07:10am
Listing courtesy of:
Nate Evans 217-493-9297,
eXp Realty-Mahomet,
Amy Pellum 217-714-6859,
eXp Realty-Mahomet
Bought with:
Jeremy Brandow
Coldwell Banker R.E. Group
Craig Swanson
Coldwell Banker R.E. Group
Source: MRED as distributed by MLS GRID,MLS#: 11891115
Facts & features
Interior
Bedrooms & bathrooms
- Bedrooms: 2
- Bathrooms: 3
- Full bathrooms: 2
- 1/2 bathrooms: 1
Primary bedroom
- Features: Flooring (Carpet), Bathroom (Full)
- Level: Main
- Area: 196 Square Feet
- Dimensions: 14X14
Bedroom 2
- Features: Flooring (Carpet)
- Level: Lower
- Area: 196 Square Feet
- Dimensions: 14X14
Dining room
- Features: Flooring (Wood Laminate)
- Level: Main
- Area: 154 Square Feet
- Dimensions: 11X14
Family room
- Features: Flooring (Carpet)
- Level: Lower
- Area: 378 Square Feet
- Dimensions: 27X14
Kitchen
- Features: Flooring (Ceramic Tile)
- Level: Main
- Area: 150 Square Feet
- Dimensions: 15X10
Living room
- Features: Flooring (Carpet)
- Level: Main
- Area: 224 Square Feet
- Dimensions: 16X14
Office
- Level: Main
- Area: 120 Square Feet
- Dimensions: 12X10
Heating
- Natural Gas, Forced Air
Cooling
- Central Air
Features
- Basement: Finished,Full
Interior area
- Total structure area: 2,121
- Total interior livable area: 2,121 sqft
- Finished area below ground: 0
Property
Parking
- Total spaces: 2
- Parking features: On Site, Attached, Garage
- Attached garage spaces: 2
Accessibility
- Accessibility features: No Disability Access
Lot
- Size: 4,281 sqft
Details
- Parcel number: 912110406029
- Special conditions: None
Construction
Type & style
- Home type: MultiFamily
- Property subtype: Duplex, Single Family Residence
Materials
- Stucco, Stone
Condition
- New construction: No
- Year built: 2005
Utilities & green energy
- Sewer: Public Sewer
- Water: Public
Community & neighborhood
Location
- Region: Urbana
HOA & financial
HOA
- Has HOA: Yes
- HOA fee: $95 monthly
- Services included: Insurance, Exterior Maintenance, Lawn Care, Snow Removal
Other
Other facts
- Listing terms: Conventional
- Ownership: Fee Simple w/ HO Assn.
Price history
| Date | Event | Price |
|---|---|---|
| 10/23/2023 | Sold | $250,000+8.7%$118/sqft |
Source: | ||
| 9/25/2023 | Pending sale | $229,900$108/sqft |
Source: | ||
| 9/21/2023 | Listed for sale | $229,900+19.4%$108/sqft |
Source: | ||
| 1/29/2021 | Sold | $192,500-1.3%$91/sqft |
Source: | ||
| 1/18/2021 | Pending sale | $195,000$92/sqft |
Source: | ||
Public tax history
| Year | Property taxes | Tax assessment |
|---|---|---|
| 2024 | $8,459 +7% | $87,660 +9.6% |
| 2023 | $7,905 +7.4% | $79,980 +8.6% |
| 2022 | $7,358 +8.2% | $73,650 +7.3% |
Find assessor info on the county website
Neighborhood: 61802
Nearby schools
GreatSchools rating
- 1/10DR Preston L Williams Jr Elementary SchoolGrades: K-5Distance: 1 mi
- 1/10Urbana Middle SchoolGrades: 6-8Distance: 2.3 mi
- 3/10Urbana High SchoolGrades: 9-12Distance: 2.4 mi
Schools provided by the listing agent
- Elementary: Thomas Paine Elementary School
- Middle: Urbana Middle School
- High: Urbana High School
- District: 116
Source: MRED as distributed by MLS GRID. This data may not be complete. We recommend contacting the local school district to confirm school assignments for this home.

Get pre-qualified for a loan
At Zillow Home Loans, we can pre-qualify you in as little as 5 minutes with no impact to your credit score.An equal housing lender. NMLS #10287.


