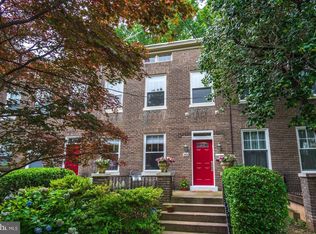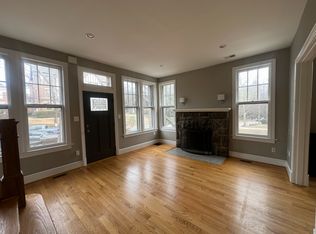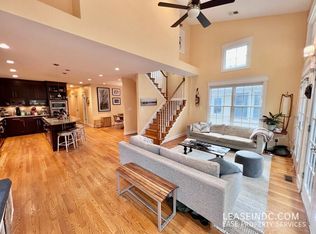Fabulous, super bright corner home with charming front porch in the heart of Cleveland Park. 3 bedrooms, 2 1/2 baths plus fully finished lower level with separate entrance. Living room with fireplace, large dining room, updated kitchen, private fenced back yard and two parking spaces. Freshly painted and updated! Steps to Metro, Rock Creek Park, groceries, cafes, shops, gyms, library, zoo & more!
This property is off market, which means it's not currently listed for sale or rent on Zillow. This may be different from what's available on other websites or public sources.


