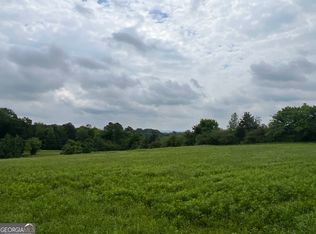Closed
$265,980
2936 Pine Chapel Rd NE, Resaca, GA 30735
3beds
1,347sqft
Single Family Residence, Residential
Built in 1986
2.08 Acres Lot
$266,200 Zestimate®
$197/sqft
$1,717 Estimated rent
Home value
$266,200
$221,000 - $322,000
$1,717/mo
Zestimate® history
Loading...
Owner options
Explore your selling options
What's special
Move-in ready 3/2 Ranch with daylight half-basement, setting up on 2.08 acres of pretty, private setting in the Nickelsville community. 300+ feet road frontage. Half basement is roughed in for full bath and a W/D. Just 10 minutes from 75. All new appliances. New carpet in living area and bedrooms. New LVP in kitchen, bathrooms and sunroom/dining room. Freshly painted walls, doors and ceilings in soft neutral color. Granite counters in both bathrooms. Large master B/R has two closets. Good size secondary bedrooms. Long covered front porch. New deck and glass doors on the back. Tons of cabinet and counter space in kitchen. Concrete driveway and a large concrete parking area next to carport. Large utility room in carport. Lots of room to grow!
Zillow last checked: 8 hours ago
Listing updated: August 08, 2025 at 10:55pm
Listing Provided by:
Kimberli Causby,
Asher Realty, Inc
Bought with:
Teena Lusk, 357901
Samantha Lusk & Associates Realty, Inc.
Source: FMLS GA,MLS#: 7601630
Facts & features
Interior
Bedrooms & bathrooms
- Bedrooms: 3
- Bathrooms: 2
- Full bathrooms: 2
- Main level bathrooms: 2
- Main level bedrooms: 3
Primary bedroom
- Features: Master on Main
- Level: Master on Main
Bedroom
- Features: Master on Main
Primary bathroom
- Features: Tub/Shower Combo
Dining room
- Features: Open Concept, Separate Dining Room
Kitchen
- Features: Cabinets Stain, Country Kitchen, Laminate Counters, View to Family Room
Heating
- Electric, Heat Pump, Hot Water
Cooling
- Ceiling Fan(s), Electric
Appliances
- Included: Dishwasher, Electric Cooktop, Electric Oven, Electric Water Heater, Self Cleaning Oven
- Laundry: In Basement, In Garage, Main Level
Features
- Cathedral Ceiling(s), Vaulted Ceiling(s)
- Flooring: Carpet, Luxury Vinyl
- Windows: Double Pane Windows
- Basement: Bath/Stubbed,Daylight,Exterior Entry,Interior Entry,Partial,Walk-Out Access
- Has fireplace: No
- Fireplace features: None
- Common walls with other units/homes: No Common Walls
Interior area
- Total structure area: 1,347
- Total interior livable area: 1,347 sqft
Property
Parking
- Total spaces: 1
- Parking features: Carport, Detached, Driveway, Kitchen Level, RV Access/Parking
- Carport spaces: 1
- Has uncovered spaces: Yes
Accessibility
- Accessibility features: None
Features
- Levels: One and One Half
- Stories: 1
- Patio & porch: Covered, Deck, Front Porch, Rear Porch
- Exterior features: No Dock
- Pool features: None
- Spa features: None
- Fencing: None
- Has view: Yes
- View description: Rural, Trees/Woods
- Waterfront features: None
- Body of water: None
Lot
- Size: 2.08 Acres
- Features: Back Yard, Front Yard, Private, Sloped, Wooded
Details
- Additional structures: None
- Parcel number: 061 070
- Other equipment: None
- Horse amenities: None
Construction
Type & style
- Home type: SingleFamily
- Architectural style: Country,Ranch,Traditional
- Property subtype: Single Family Residence, Residential
Materials
- Vinyl Siding
- Roof: Metal
Condition
- Resale
- New construction: No
- Year built: 1986
Details
- Warranty included: Yes
Utilities & green energy
- Electric: 110 Volts
- Sewer: Septic Tank
- Water: Public
- Utilities for property: Cable Available, Electricity Available, Phone Available, Water Available
Green energy
- Energy efficient items: None
- Energy generation: None
Community & neighborhood
Security
- Security features: None
Community
- Community features: None
Location
- Region: Resaca
- Subdivision: None
Other
Other facts
- Road surface type: Asphalt
Price history
| Date | Event | Price |
|---|---|---|
| 8/4/2025 | Sold | $265,980-1.5%$197/sqft |
Source: | ||
| 7/2/2025 | Pending sale | $269,900$200/sqft |
Source: | ||
| 6/20/2025 | Listed for sale | $269,900-5.3%$200/sqft |
Source: | ||
| 6/10/2025 | Listing removed | $285,000$212/sqft |
Source: FMLS GA #7577153 Report a problem | ||
| 5/11/2025 | Price change | $285,000-5%$212/sqft |
Source: | ||
Public tax history
| Year | Property taxes | Tax assessment |
|---|---|---|
| 2024 | $1,375 +6.2% | $54,120 +6.2% |
| 2023 | $1,295 +0% | $50,960 +6.3% |
| 2022 | $1,295 +16.8% | $47,920 +21.1% |
Find assessor info on the county website
Neighborhood: 30735
Nearby schools
GreatSchools rating
- 5/10Red Bud Elementary SchoolGrades: PK-5Distance: 4.9 mi
- 6/10Red Bud Middle SchoolGrades: 6-8Distance: 5.6 mi
- 7/10Sonoraville High SchoolGrades: 9-12Distance: 10.4 mi
Schools provided by the listing agent
- Elementary: Sonoraville
- Middle: Red Bud
- High: Sonoraville
Source: FMLS GA. This data may not be complete. We recommend contacting the local school district to confirm school assignments for this home.
Get a cash offer in 3 minutes
Find out how much your home could sell for in as little as 3 minutes with a no-obligation cash offer.
Estimated market value$266,200
Get a cash offer in 3 minutes
Find out how much your home could sell for in as little as 3 minutes with a no-obligation cash offer.
Estimated market value
$266,200
