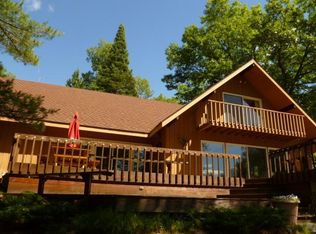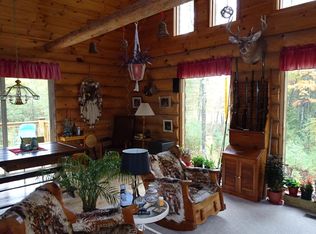CAMP TWELVE LAKE PARADISE - Variety is the spice of life! This wonderful property has it all...a custom crafted 3,000+ square foot cedar-sided home, 893' of scenic water frontage, 35 acres of rolling wooded wilderness, access to fully recreational Pickerel Lake AND an adorable cabin in the woods to escape to! This quality home offers a spacious foyer, an open concept living area w/cathedral ceiling, warm wood walls, gorgeous water views, wood & porcelain tile flooring, a main floor master suite w/jacuzzi tub & his & her sinks, a lakeside screen porch & extensive decking. The lower level is finished & features laminate barn-board style flooring, numerous windows for plenty of natural light, a full bath, a large laundry room, a bonus room & walk-out patio doors. The 4-car attached garage is insulated w/a fantastic heated workshop! Outdoor wood burner for heating efficiency, central air conditioning, a generator unit & so much more. Call today, this one is worthy of your attention!
This property is off market, which means it's not currently listed for sale or rent on Zillow. This may be different from what's available on other websites or public sources.


