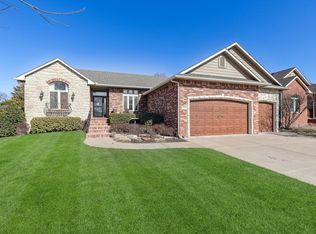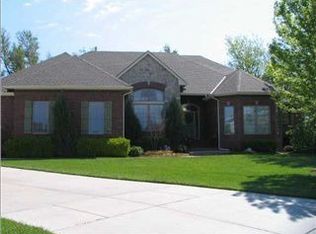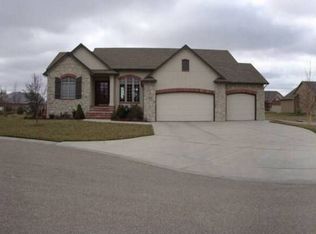Sold
Price Unknown
2936 N Pepper Ridge Ct, Wichita, KS 67205
5beds
3,590sqft
Single Family Onsite Built
Built in 2006
0.28 Acres Lot
$581,300 Zestimate®
$--/sqft
$2,546 Estimated rent
Home value
$581,300
$529,000 - $634,000
$2,546/mo
Zestimate® history
Loading...
Owner options
Explore your selling options
What's special
This home checks every amenity on your needs AND wants list! Location Schools Fabulous kitchen Split bedroom, open floor plan 5 beds, 3 bath, 3 car PLUS Outdoor kitchen, in-ground saltwater pool and outdoor fireplace!! All in Maize school district, and ... NO SPECIALS! It doesn't get any better - Call your agent or me right away to see!
Zillow last checked: 8 hours ago
Listing updated: June 10, 2025 at 08:03pm
Listed by:
Kelly Watkins CELL:316-518-2224,
Berkshire Hathaway PenFed Realty
Source: SCKMLS,MLS#: 651962
Facts & features
Interior
Bedrooms & bathrooms
- Bedrooms: 5
- Bathrooms: 3
- Full bathrooms: 3
Primary bedroom
- Description: Carpet
- Level: Main
- Area: 208
- Dimensions: 16x13
Bedroom
- Description: Carpet
- Level: Basement
- Area: 144
- Dimensions: 12x12
Bedroom
- Description: Carpet
- Level: Main
- Area: 122.1
- Dimensions: 11x11.1
Bedroom
- Description: Carpet
- Level: Basement
- Area: 150
- Dimensions: 15x10
Bedroom
- Description: Carpet
- Level: Main
- Area: 121
- Dimensions: 11x11
Bonus room
- Description: Carpet
- Level: Basement
- Area: 132
- Dimensions: 11x12
Family room
- Description: Carpet
- Level: Basement
- Area: 462
- Dimensions: 22x21
Kitchen
- Description: Wood
- Level: Main
- Area: 216
- Dimensions: 18x12
Living room
- Description: Wood
- Level: Main
- Area: 304
- Dimensions: 19x16
Heating
- Forced Air, Natural Gas
Cooling
- Central Air, Electric
Appliances
- Included: Dishwasher, Disposal, Microwave
- Laundry: Main Level
Features
- Ceiling Fan(s), Walk-In Closet(s)
- Basement: Finished
- Number of fireplaces: 2
- Fireplace features: Two, Gas, Electric
Interior area
- Total interior livable area: 3,590 sqft
- Finished area above ground: 1,854
- Finished area below ground: 1,736
Property
Parking
- Total spaces: 3
- Parking features: Attached
- Garage spaces: 3
Features
- Levels: One
- Stories: 1
- Patio & porch: Covered
- Exterior features: Gas Grill, Guttering - ALL, Irrigation Pump, Irrigation Well, Sprinkler System
- Has private pool: Yes
- Pool features: Community, In Ground, Outdoor Pool
- Fencing: Wrought Iron
Lot
- Size: 0.28 Acres
- Features: Cul-De-Sac
Details
- Parcel number: 1320402102015.00
Construction
Type & style
- Home type: SingleFamily
- Architectural style: Ranch
- Property subtype: Single Family Onsite Built
Materials
- Frame w/Less than 50% Mas
- Foundation: Full, View Out
- Roof: Composition
Condition
- Year built: 2006
Utilities & green energy
- Gas: Natural Gas Available
- Utilities for property: Sewer Available, Natural Gas Available, Public
Community & neighborhood
Community
- Community features: Clubhouse, Jogging Path, Lake
Location
- Region: Wichita
- Subdivision: FOSSIL RIM ESTATES
HOA & financial
HOA
- Has HOA: Yes
- HOA fee: $1,100 annually
- Services included: Gen. Upkeep for Common Ar
Other
Other facts
- Ownership: Individual
- Road surface type: Paved
Price history
Price history is unavailable.
Public tax history
| Year | Property taxes | Tax assessment |
|---|---|---|
| 2024 | $7,639 +22.8% | $62,894 +24% |
| 2023 | $6,221 -0.4% | $50,739 |
| 2022 | $6,248 +6.9% | -- |
Find assessor info on the county website
Neighborhood: 67205
Nearby schools
GreatSchools rating
- 3/10Maize South Elementary SchoolGrades: K-4Distance: 1.1 mi
- 8/10Maize South Middle SchoolGrades: 7-8Distance: 0.9 mi
- 6/10Maize South High SchoolGrades: 9-12Distance: 1 mi
Schools provided by the listing agent
- Elementary: Maize USD266
- Middle: Maize South
- High: Maize South
Source: SCKMLS. This data may not be complete. We recommend contacting the local school district to confirm school assignments for this home.


