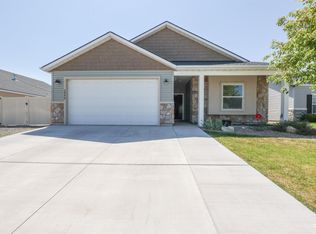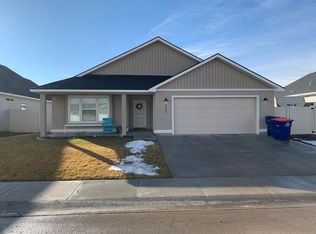Sold
Price Unknown
2936 Lisa Ct, Twin Falls, ID 83301
3beds
2baths
1,200sqft
Single Family Residence
Built in 2019
5,662.8 Square Feet Lot
$358,500 Zestimate®
$--/sqft
$1,832 Estimated rent
Home value
$358,500
$312,000 - $412,000
$1,832/mo
Zestimate® history
Loading...
Owner options
Explore your selling options
What's special
This home has everything you have been looking for, single level with all solid surface flooring throughout. Split floorpan that has plenty of storage. Kitchen features a pantry and plenty of counter space. Spacious master with ensuite bathroom and walk-in closet. Backyard includes a separate fenced portion for a dog run or garden. Oversized 2 car garage. Don't forget the 14 solar panels that help with your electric bill!
Zillow last checked: 8 hours ago
Listing updated: May 09, 2025 at 08:19am
Listed by:
Carissa Morgan 208-300-0563,
IdaHome Realty
Bought with:
Martin Arizmendi
H & L Real Estate Company
Source: IMLS,MLS#: 98932828
Facts & features
Interior
Bedrooms & bathrooms
- Bedrooms: 3
- Bathrooms: 2
- Main level bathrooms: 2
- Main level bedrooms: 3
Primary bedroom
- Level: Main
Bedroom 2
- Level: Main
Bedroom 3
- Level: Main
Heating
- Forced Air, Natural Gas
Cooling
- Central Air
Appliances
- Included: Gas Water Heater, Dishwasher, Disposal, Oven/Range Freestanding
Features
- Bed-Master Main Level, Breakfast Bar, Pantry, Kitchen Island, Laminate Counters, Number of Baths Main Level: 2
- Has basement: No
- Has fireplace: No
Interior area
- Total structure area: 1,200
- Total interior livable area: 1,200 sqft
- Finished area above ground: 1,200
Property
Parking
- Total spaces: 2
- Parking features: Attached
- Attached garage spaces: 2
Features
- Levels: One
- Exterior features: Dog Run
- Fencing: Full,Vinyl,Wire
Lot
- Size: 5,662 sqft
- Dimensions: 100 x 60
- Features: Sm Lot 5999 SF, Garden, Sidewalks, Auto Sprinkler System, Full Sprinkler System, Pressurized Irrigation Sprinkler System
Details
- Parcel number: RPT16350110140
Construction
Type & style
- Home type: SingleFamily
- Property subtype: Single Family Residence
Materials
- Stone, Stucco, Wood Siding, Vinyl Siding
- Roof: Composition
Condition
- Year built: 2019
Utilities & green energy
- Electric: Photovoltaics Seller Owned
- Water: Public
- Utilities for property: Sewer Connected
Community & neighborhood
Location
- Region: Twin Falls
- Subdivision: Eastwood Subdivision
Other
Other facts
- Listing terms: Cash,Consider All,Conventional,FHA,VA Loan
- Ownership: Fee Simple
Price history
Price history is unavailable.
Public tax history
| Year | Property taxes | Tax assessment |
|---|---|---|
| 2024 | $1,733 -5.6% | $286,346 -4.1% |
| 2023 | $1,835 -12.1% | $298,576 -2.8% |
| 2022 | $2,088 +23.3% | $307,309 +36.7% |
Find assessor info on the county website
Neighborhood: 83301
Nearby schools
GreatSchools rating
- 6/10Pillar Falls ElementaryGrades: PK-5Distance: 3.3 mi
- 6/10Vera C O'leary Jr High SchoolGrades: 6-8Distance: 0.8 mi
- 8/10Twin Falls Senior High SchoolGrades: 9-12Distance: 2.1 mi
Schools provided by the listing agent
- Elementary: Pillar Falls
- Middle: O'Leary
- High: Twin Falls
- District: Twin Falls School District #411
Source: IMLS. This data may not be complete. We recommend contacting the local school district to confirm school assignments for this home.

