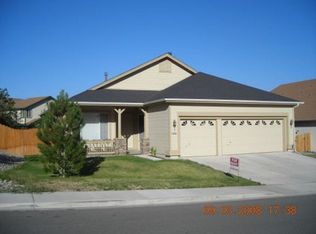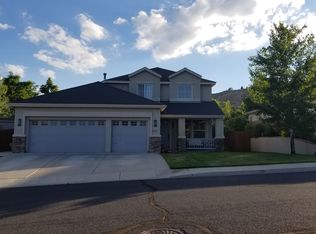Closed
$749,000
2936 Fox Trail Dr, Reno, NV 89523
5beds
2,772sqft
Single Family Residence
Built in 2002
7,840.8 Square Feet Lot
$750,500 Zestimate®
$270/sqft
$3,329 Estimated rent
Home value
$750,500
$683,000 - $826,000
$3,329/mo
Zestimate® history
Loading...
Owner options
Explore your selling options
What's special
Nestled in the picturesque foothills of Northwest Reno, this spacious 2,772 square foot home offers the perfect blend of comfort and potential. Featuring 5 bedrooms and 3 bathrooms across two beautifully designed levels, this residence welcomes you with vaulted ceilings and abundant natural light streaming through numerous windows. The thoughtful layout includes a convenient bedroom on the main floor, perfect for guests or multi-generational living. A large office provides an deal work-from-home space., No HOA and RV or boat parking that can accommodate 20x44 with a Tri Fold Gate on the side of the home. Outdoor enthusiasts will appreciate the covered patio where you can relax under mature trees that provide natural shade and beauty throughout the seasons. Car collectors and hobbyists will love the generous 3-car garage, offering ample space for vehicles and projects alike. Utility sink located in the garage which features both hot and cold water options. The property presents exciting renovation potential for those looking to add personal touches or modern updates to create their dream home. This tranquil location offers the best of both worlds – peaceful surroundings with convenient access to amenities. Top rated schools are just minutes away, and you'll find several grocery store options nearby for everyday shopping needs. Downtown Reno is easily accessible, as is the Reno Tahoe International Airport for travelers. Weekend adventures await with proximity to Lake Tahoe and numerous hiking trails right in your neighborhood. This home isn't just a place to live—it's a gateway to the Northern Nevada lifestyle, where urban conveniences meet natural beauty in perfect harmony. Seller will have a professional cleaning on the home at close of escrow. Contact your favorite agent today for a showing.
Zillow last checked: 8 hours ago
Listing updated: May 14, 2025 at 03:28pm
Listed by:
April Nieto S.67948 775-379-3070,
RE/MAX Gold
Bought with:
Terrie Leighton, S.61129
Ferrari-Lund Real Estate Reno
Source: NNRMLS,MLS#: 250004670
Facts & features
Interior
Bedrooms & bathrooms
- Bedrooms: 5
- Bathrooms: 3
- Full bathrooms: 3
Heating
- Fireplace(s), Forced Air, Natural Gas
Cooling
- Central Air, Refrigerated
Appliances
- Included: Dishwasher, Disposal, Double Oven, Gas Range, Microwave
- Laundry: Laundry Area, Laundry Room
Features
- Breakfast Bar, High Ceilings, Walk-In Closet(s)
- Flooring: Carpet, Wood
- Windows: Double Pane Windows, Vinyl Frames
- Number of fireplaces: 1
- Fireplace features: Gas Log
Interior area
- Total structure area: 2,772
- Total interior livable area: 2,772 sqft
Property
Parking
- Total spaces: 3
- Parking features: Attached, Garage Door Opener
- Attached garage spaces: 3
Features
- Stories: 2
- Patio & porch: Patio
- Exterior features: None
- Fencing: Back Yard
- Has view: Yes
- View description: Mountain(s), Trees/Woods
Lot
- Size: 7,840 sqft
- Features: Landscaped, Level, Sprinklers In Front, Sprinklers In Rear
Details
- Parcel number: 20856111
- Zoning: sfr
Construction
Type & style
- Home type: SingleFamily
- Property subtype: Single Family Residence
Materials
- Foundation: Crawl Space
- Roof: Composition,Pitched,Shingle
Condition
- Year built: 2002
Utilities & green energy
- Sewer: Public Sewer
- Water: Public
- Utilities for property: Cable Available, Electricity Available, Internet Available, Natural Gas Available, Phone Available, Sewer Available, Water Available, Cellular Coverage, Water Meter Installed
Community & neighborhood
Location
- Region: Reno
- Subdivision: Northgate 17D
Other
Other facts
- Listing terms: 1031 Exchange,Cash,Conventional,FHA,VA Loan
Price history
| Date | Event | Price |
|---|---|---|
| 5/5/2025 | Sold | $749,000$270/sqft |
Source: | ||
| 4/18/2025 | Pending sale | $749,000$270/sqft |
Source: | ||
| 4/11/2025 | Price change | $749,000-4.6%$270/sqft |
Source: | ||
| 3/26/2025 | Listed for sale | $785,000+106.6%$283/sqft |
Source: Owner Report a problem | ||
| 11/13/2017 | Sold | $380,000-4.8%$137/sqft |
Source: | ||
Public tax history
| Year | Property taxes | Tax assessment |
|---|---|---|
| 2025 | $3,907 +3% | $156,383 +4.7% |
| 2024 | $3,795 +3% | $149,310 +1.4% |
| 2023 | $3,685 +3% | $147,221 +19.4% |
Find assessor info on the county website
Neighborhood: Northwest
Nearby schools
GreatSchools rating
- 8/10Rollan D. Melton Elementary SchoolGrades: PK-5Distance: 0.4 mi
- 5/10B D Billinghurst Middle SchoolGrades: 6-8Distance: 1.6 mi
- 7/10Robert Mc Queen High SchoolGrades: 9-12Distance: 1.1 mi
Schools provided by the listing agent
- Elementary: Melton
- Middle: Billinghurst
- High: McQueen
Source: NNRMLS. This data may not be complete. We recommend contacting the local school district to confirm school assignments for this home.
Get a cash offer in 3 minutes
Find out how much your home could sell for in as little as 3 minutes with a no-obligation cash offer.
Estimated market value$750,500
Get a cash offer in 3 minutes
Find out how much your home could sell for in as little as 3 minutes with a no-obligation cash offer.
Estimated market value
$750,500

