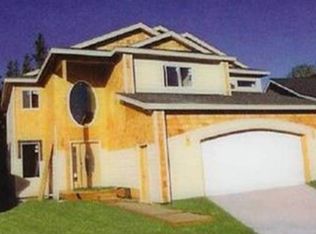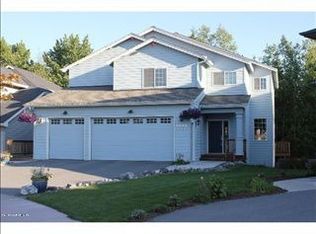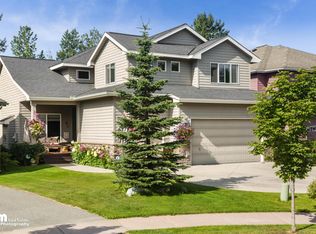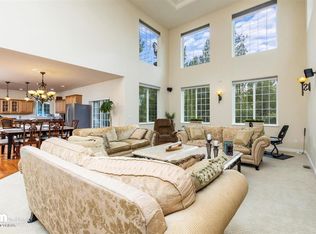Sold on 12/12/24
Price Unknown
2936 Captain Cook Estates Cir, Anchorage, AK 99517
5beds
4,538sqft
Single Family Residence
Built in 2005
7,405.2 Square Feet Lot
$936,100 Zestimate®
$--/sqft
$5,445 Estimated rent
Home value
$936,100
$824,000 - $1.07M
$5,445/mo
Zestimate® history
Loading...
Owner options
Explore your selling options
What's special
Nestled at the end of a peaceful cul-de-sac, this stunning 5BR/4.5-BR home offers the perfect blend of comfort and elegance. A soothing creek flows through your backyard, creating a tranquil retreat right at home.The main floor also features a convenient BR/BA perfect for guests or a home office. The daylight basement holds incredible potential as a MIL, guests, rental potential and much more.The south-facing great room is bathed in natural light, with a vaulted ceiling that adds to the open, airy feel. Step out onto the deck to enjoy the beautiful surroundings. Located in a prime area, you'll love the proximity to the Coastal Trail, Rustic Goat, and nearby grocery stores. This home truly has it all space, beauty, and an unbeatable location.
Zillow last checked: 8 hours ago
Listing updated: December 12, 2024 at 12:34pm
Listed by:
Ricky Burke,
Jack White Real Estate,
Lisa Wiseman,
Jack White Real Estate
Bought with:
Joseph E Lumpkin
KW Regal North Commercial
Ryan M Lucas
KW Regal North Commercial
Source: AKMLS,MLS#: 24-10541
Facts & features
Interior
Bedrooms & bathrooms
- Bedrooms: 5
- Bathrooms: 5
- Full bathrooms: 4
- 1/2 bathrooms: 1
Heating
- Fireplace(s), Forced Air
Appliances
- Included: Dishwasher, Disposal, Double Oven, Gas Cooktop, Microwave, Refrigerator
- Laundry: Washer &/Or Dryer Hookup
Features
- Basement, BR/BA on Main Level, Ceiling Fan(s), Central Vac Rough-in, Den &/Or Office, Granite Counters, Pantry, Soaking Tub, Solid Surface Counter, Vaulted Ceiling(s), Wired for Sound
- Flooring: Carpet, Laminate, Luxury Vinyl, Tile
- Windows: Window Coverings
- Basement: Finished
- Has fireplace: Yes
- Fireplace features: Gas
- Common walls with other units/homes: No Common Walls
Interior area
- Total structure area: 4,538
- Total interior livable area: 4,538 sqft
Property
Parking
- Total spaces: 2
- Parking features: Garage Door Opener, Paved, Attached, No Carport
- Attached garage spaces: 2
- Has uncovered spaces: Yes
Features
- Levels: Two
- Stories: 2
- Patio & porch: Deck/Patio
- Exterior features: Private Yard
- Has spa: Yes
- Spa features: Bath
- Fencing: Fenced
- Waterfront features: Creek, Creek Access
Lot
- Size: 7,405 sqft
- Features: Covenant/Restriction, Cul-De-Sac, Fire Service Area, Landscaped
- Topography: Level,Sloping
Details
- Parcel number: 0100225600001
- Zoning: R2M
- Zoning description: Multi Family Residential
Construction
Type & style
- Home type: SingleFamily
- Property subtype: Single Family Residence
Materials
- Frame, Wood Siding
- Foundation: Unknown - BTV
- Roof: Shingle
Condition
- New construction: No
- Year built: 2005
Utilities & green energy
- Sewer: Public Sewer
- Water: Public
- Utilities for property: Phone Connected, Cable Connected
Community & neighborhood
Location
- Region: Anchorage
Other
Other facts
- Road surface type: Paved
Price history
| Date | Event | Price |
|---|---|---|
| 12/12/2024 | Sold | -- |
Source: | ||
| 10/17/2024 | Pending sale | $940,000$207/sqft |
Source: | ||
| 8/23/2024 | Listed for sale | $940,000$207/sqft |
Source: | ||
Public tax history
| Year | Property taxes | Tax assessment |
|---|---|---|
| 2025 | $13,328 +1.9% | $844,100 +4.2% |
| 2024 | $13,079 +1.7% | $810,100 +7.3% |
| 2023 | $12,861 +1.7% | $755,200 +0.6% |
Find assessor info on the county website
Neighborhood: Turnagain
Nearby schools
GreatSchools rating
- 6/10Turnagain Elementary SchoolGrades: PK-6Distance: 0.7 mi
- 8/10Romig Middle SchoolGrades: 7-8Distance: 0.5 mi
- 5/10West High SchoolGrades: 9-12Distance: 0.6 mi
Schools provided by the listing agent
- Elementary: Turnagain
- Middle: Romig
- High: West Anchorage
Source: AKMLS. This data may not be complete. We recommend contacting the local school district to confirm school assignments for this home.



