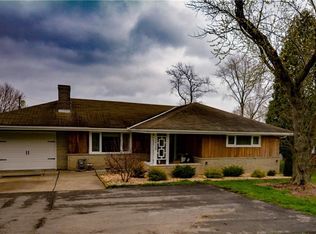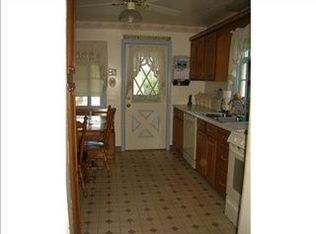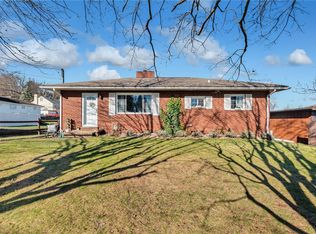Sold for $260,000
$260,000
2936 Brodhead Rd, Aliquippa, PA 15001
2beds
1,282sqft
Single Family Residence
Built in 1949
0.4 Acres Lot
$268,700 Zestimate®
$203/sqft
$1,414 Estimated rent
Home value
$268,700
$231,000 - $312,000
$1,414/mo
Zestimate® history
Loading...
Owner options
Explore your selling options
What's special
Located in Central Valley School District, this charming brick cape cod is situated on a large corner lot & has been tastefully refreshed & updated. The refinished hardwood floors accentuate the neutral paint scheme found in the home. A renovated kitchen features white shaker cabinets with soft close drawers & doors, stainless steel appliances, a farmhouse sink, quartz countertops & subway tile backsplash. Just off the kitchen is a sizable screened in porch that is an ideal place to spend cool summer nights. The lavish full bath on the second level features beautiful subway tile walls along with a jacuzzi clawfoot tub shower combo. The walkout basement features a full bath & offers the potential for additional living space & storage. Fenced in rear yard provides access to a detached garage & covered parking. Conveniently located with easy access to 376, just minutes to downtown Beaver, Beaver Valley Mall, along with short commute to PIT Airport and Robinson.
Zillow last checked: 8 hours ago
Listing updated: June 09, 2025 at 09:26am
Listed by:
Amanda Gomez 724-933-6300,
RE/MAX SELECT REALTY
Bought with:
Glenn Shumsky
COLDWELL BANKER REALTY
Source: WPMLS,MLS#: 1696722 Originating MLS: West Penn Multi-List
Originating MLS: West Penn Multi-List
Facts & features
Interior
Bedrooms & bathrooms
- Bedrooms: 2
- Bathrooms: 2
- Full bathrooms: 2
Primary bedroom
- Level: Upper
- Dimensions: 20x11
Bedroom 2
- Level: Upper
- Dimensions: 15x11
Dining room
- Level: Main
- Dimensions: 13x11
Entry foyer
- Level: Main
- Dimensions: 5x5
Kitchen
- Level: Main
- Dimensions: 16x8
Living room
- Level: Main
- Dimensions: 23x11
Heating
- Forced Air, Gas
Cooling
- Central Air
Appliances
- Included: Some Gas Appliances, Dryer, Dishwasher, Microwave, Refrigerator, Stove, Washer
Features
- Window Treatments
- Flooring: Hardwood, Carpet
- Windows: Multi Pane, Window Treatments
- Basement: Full,Walk-Out Access
Interior area
- Total structure area: 1,282
- Total interior livable area: 1,282 sqft
Property
Parking
- Total spaces: 2
- Parking features: Detached, Garage, Garage Door Opener
- Has garage: Yes
Features
- Levels: One and One Half
- Stories: 1
- Pool features: None
Lot
- Size: 0.40 Acres
- Dimensions: 100 x 183 x 100 x 185
Details
- Parcel number: 560310514000
Construction
Type & style
- Home type: SingleFamily
- Architectural style: Colonial
- Property subtype: Single Family Residence
Materials
- Brick
- Roof: Asphalt
Condition
- Resale
- Year built: 1949
Utilities & green energy
- Sewer: Public Sewer
- Water: Public
Community & neighborhood
Community
- Community features: Public Transportation
Location
- Region: Aliquippa
Price history
| Date | Event | Price |
|---|---|---|
| 6/9/2025 | Sold | $260,000+4%$203/sqft |
Source: | ||
| 6/9/2025 | Pending sale | $249,900$195/sqft |
Source: | ||
| 4/24/2025 | Contingent | $249,900$195/sqft |
Source: | ||
| 4/17/2025 | Listed for sale | $249,900-3.8%$195/sqft |
Source: | ||
| 10/27/2023 | Listing removed | -- |
Source: | ||
Public tax history
| Year | Property taxes | Tax assessment |
|---|---|---|
| 2023 | $2,685 +2.7% | $25,350 |
| 2022 | $2,615 +4.7% | $25,350 |
| 2021 | $2,496 +4.5% | $25,350 |
Find assessor info on the county website
Neighborhood: 15001
Nearby schools
GreatSchools rating
- NACenter Grange Primary SchoolGrades: PK-2Distance: 2 mi
- 5/10Central Valley Middle SchoolGrades: 6-8Distance: 4.4 mi
- 6/10Central Valley High SchoolGrades: 9-12Distance: 2.9 mi
Schools provided by the listing agent
- District: Central Valley
Source: WPMLS. This data may not be complete. We recommend contacting the local school district to confirm school assignments for this home.

Get pre-qualified for a loan
At Zillow Home Loans, we can pre-qualify you in as little as 5 minutes with no impact to your credit score.An equal housing lender. NMLS #10287.


