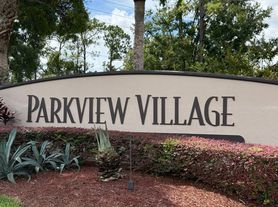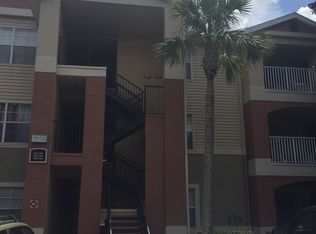Beautiful Winter Park 2/2 Condo on the first floor x Rent in front of Full Sail !
Amenities include pool, sauna, and clubhouse.
Close to Park Ave, Advent Health Winter Park Hospital, Rollins College, Valencia College and University of Central Florida !
Water and Garbage and Sewer Services included in the rent.
Apartment for rent
$1,599/mo
2936 Antique Oaks Cir APT 71, Winter Park, FL 32792
20beds
1,018sqft
Price may not include required fees and charges.
Apartment
Available now
Dogs OK
-- A/C
In unit laundry
-- Parking
-- Heating
What's special
- 18 days |
- -- |
- -- |
Travel times
Looking to buy when your lease ends?
Consider a first-time homebuyer savings account designed to grow your down payment with up to a 6% match & 3.83% APY.
Facts & features
Interior
Bedrooms & bathrooms
- Bedrooms: 20
- Bathrooms: 2
- Full bathrooms: 2
Appliances
- Included: Dishwasher, Dryer, Washer
- Laundry: In Unit
Interior area
- Total interior livable area: 1,018 sqft
Video & virtual tour
Property
Parking
- Details: Contact manager
Features
- Exterior features: Jacuzzy, Water and Garbage
Details
- Parcel number: 302210672900071
Construction
Type & style
- Home type: Apartment
- Property subtype: Apartment
Building
Management
- Pets allowed: Yes
Community & HOA
Community
- Features: Pool
HOA
- Amenities included: Pool
Location
- Region: Winter Park
Financial & listing details
- Lease term: Contact For Details
Price history
| Date | Event | Price |
|---|---|---|
| 10/20/2025 | Price change | $1,599-1.6%$2/sqft |
Source: Zillow Rentals | ||
| 10/10/2025 | Price change | $1,625-4.4%$2/sqft |
Source: Zillow Rentals | ||
| 10/4/2025 | Listed for rent | $1,699+17.2%$2/sqft |
Source: Zillow Rentals | ||
| 9/8/2025 | Sold | $175,000-5.4%$172/sqft |
Source: | ||
| 8/25/2025 | Pending sale | $185,000$182/sqft |
Source: | ||

