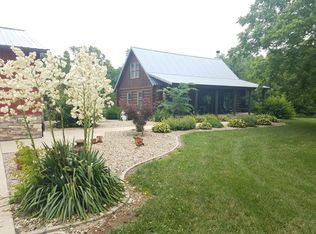Secluded, wooded acreage. Enjoy wildlife, hunting & private pond. Well maintained 2 story home on 10 acres w/2030 sq. ft. above grade & 828 sq. ft. fin. basement. Features 3 beds, 3.5 baths, w/o basement w/kitchenette & full bath. Main floor laundry, large living rm w/gas log FP. 12'x27' MSTR BED w/ BATH & w/o to private deck. 9'x23' 3 season rm w/porcelain tile floor. Extra deep ATT. 2 car garage w/above storage. City water & well. 18' diameter fire pit w/concrete surround & grilling station. 42'x60' Morton building w/concrete floor & electricity. Appliances staying: fridge, wall oven, cooktop, microwave, trash compactor, washer & dryer. PLUS: a 2nd 930 sq. ft. home w/1 bed & full bath. All appliances included! Feat: HW floors throughout w/carpet in bedroom. Large windows for natural light & birdwatching. Large attached garage plus 18'x20' heated shop. Schedule a showing today!
This property is off market, which means it's not currently listed for sale or rent on Zillow. This may be different from what's available on other websites or public sources.

