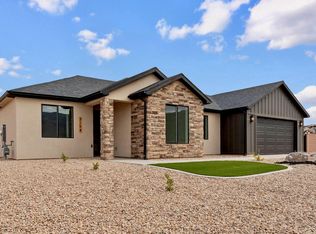Sold
Price Unknown
2935 W Eagle Ridge Loop, Cedar City, UT 84720
4beds
3baths
4,138sqft
Single Family Residence
Built in 2015
0.5 Acres Lot
$788,300 Zestimate®
$--/sqft
$2,568 Estimated rent
Home value
$788,300
$694,000 - $899,000
$2,568/mo
Zestimate® history
Loading...
Owner options
Explore your selling options
What's special
This Alex Meinser home features four bedrooms and three bathrooms, along with a walk-out basement that lets in plenty of natural light. 3 bedrooms are on the main level.The property sits on half an acre of land with beautiful views of the mountains and a beautiful landscaped backyard. The kitchen includes a double oven and under cabinet lighting, as well as a farmer's sink. There is a sink in the laundry room and the home is equipped with a water softener for optimal water quality. The ceilings throughout the home are 9 and 10 feet high, with wainscoting in the dining room and a beamed ceiling in the living room along with beautiful wrapped windows. A beautiful fireplace is also great addition that brings warmth and coziness while (more creating a perfect ambiance for relaxation, comfort, and socializing. The basement includes a second kitchen with a private entrance as it acts as a studio apartment with the possibility to convert the workshop into a 5th bedroom. This setup provides the flexibility to use the space for a variety of purposes, such as a guest suite, rental unit, or home office. All appliances are included in the sale and a furniture package is available as well.
Zillow last checked: 8 hours ago
Listing updated: September 12, 2024 at 07:37pm
Listed by:
AURORA H SERRANO,
FATHOM REALTY SG
Bought with:
Sam Clayton Dodd, 5972635-AB
eXp Realty, LLC
Source: WCBR,MLS#: 23-239304
Facts & features
Interior
Bedrooms & bathrooms
- Bedrooms: 4
- Bathrooms: 3
Primary bedroom
- Level: Main
Bathroom
- Level: Main
Bathroom
- Level: Main
Bathroom
- Level: Basement
Family room
- Level: Main
Kitchen
- Level: Main
Kitchen
- Level: Basement
Heating
- Natural Gas, Solar
Cooling
- Central Air
Features
- See Remarks
- Basement: Full,Walk-Out Access
- Number of fireplaces: 1
Interior area
- Total structure area: 4,138
- Total interior livable area: 4,138 sqft
- Finished area above ground: 2,069
Property
Parking
- Total spaces: 2
- Parking features: Attached, Garage Door Opener
- Attached garage spaces: 2
Features
- Stories: 2
- Has view: Yes
- View description: Mountain(s)
Lot
- Size: 0.50 Acres
- Features: Curbs & Gutters, Level, See Remarks
Details
- Parcel number: B187200390000
- Zoning description: See Remarks, Residential
Construction
Type & style
- Home type: SingleFamily
- Property subtype: Single Family Residence
Materials
- Stucco
- Roof: Asphalt
Condition
- Built & Standing
- Year built: 2015
Utilities & green energy
- Water: Culinary
- Utilities for property: Electricity Connected, Natural Gas Connected
Green energy
- Energy generation: Solar
Community & neighborhood
Community
- Community features: Sidewalks
Location
- Region: Cedar City
HOA & financial
HOA
- Has HOA: No
Other
Other facts
- Listing terms: FHA,Conventional,Cash
- Road surface type: Paved
Price history
| Date | Event | Price |
|---|---|---|
| 5/17/2023 | Sold | -- |
Source: WCBR #23-239304 Report a problem | ||
| 4/6/2023 | Pending sale | $725,000$175/sqft |
Source: WCBR #23-239304 Report a problem | ||
| 2/23/2023 | Listed for sale | $725,000$175/sqft |
Source: WCBR #23-239304 Report a problem | ||
Public tax history
Tax history is unavailable.
Neighborhood: 84720
Nearby schools
GreatSchools rating
- 8/10Iron Springs SchoolGrades: K-5Distance: 3.3 mi
- 7/10Cedar Middle SchoolGrades: 6-8Distance: 1.6 mi
- 8/10Cedar City High SchoolGrades: 9-12Distance: 2.6 mi
