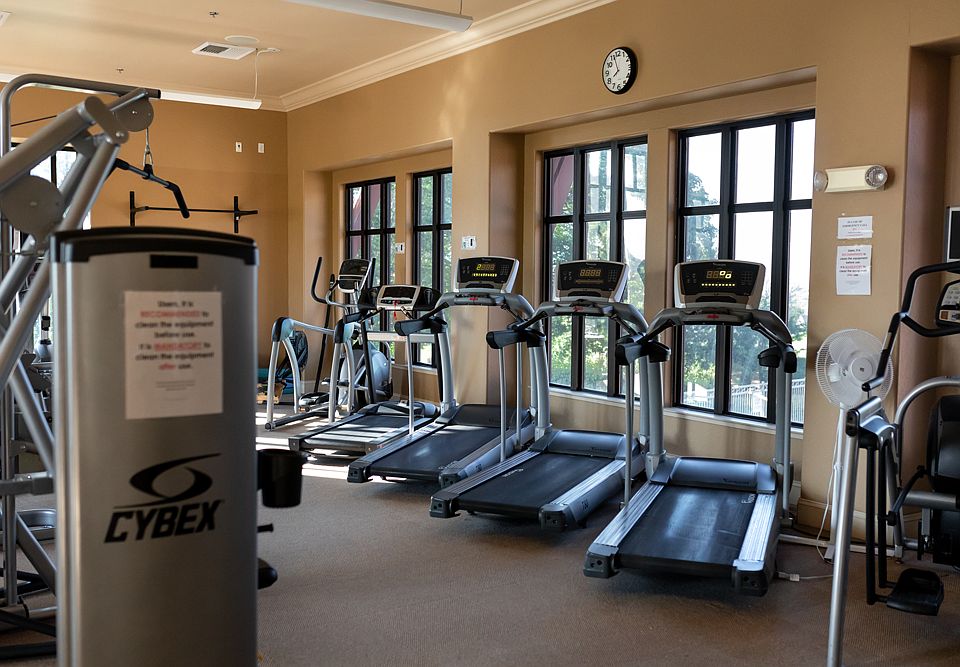One of our most popular floorplans, on an oversized homesite, sits perched atop the golf course overlooking expansive 180 degree valley and Sierra Mountain views. 3072sqft with 3 bedrooms, 3.5 baths and a show stopping office with glass walls further exploiting the majestic view. If you work from home, this is an unrivaled office set up! The Series 2 floorplan is a reinvented open concept layout with 14/12/10 foot ceilings, slider off Great Room opens up to an oversized covered loggia - The perfect place, for sitting relaxing and outdoor entertainment. Get in early on this Builder SPEC home and you will have the opportunity to make some options selections. Historic Genoa, Nevada's first settlement, offers quiet serene small town living, while still being close to all the conveniences and surrounded by endless outdoor activities. Genoa is in close proximity, 40min drive, to Reno-Tahoe International airport and Lake Tahoe is up the hill, in our backyard. Main street Genoa is a thriving metro area with plenty of shopping, casual and fine dining, events, golf courses and more! Please note sales office/model home hours are WED-SUN (closed MON/TUES) and appointments are recommended. Taxes are on land value only and will be reassessed. Some pics are of the SAME floorplan but another home and will be updated as construction proceeds. Price subject to change as options and upgrades are added. Home is scheduled to complete approx. Fall 2025. Please inquire to SALES about specific options included in home. Home is complete and move in ready.
Active
Special offer
$1,789,990
2935 Sunlit Loop LOT 157, Genoa, NV 89411
3beds
3,072sqft
Single Family Residence
Built in 2025
0.52 Acres Lot
$-- Zestimate®
$583/sqft
$225/mo HOA
- 386 days |
- 219 |
- 3 |
Zillow last checked: 7 hours ago
Listing updated: October 02, 2025 at 01:26pm
Listed by:
Jessica Hunter S.174039 775-342-3421,
Pacific Wind Realty,
Deanna Wiseman S.48038 775-846-8673,
Pacific Wind Realty
Source: NNRMLS,MLS#: 240011878
Travel times
Schedule tour
Select your preferred tour type — either in-person or real-time video tour — then discuss available options with the builder representative you're connected with.
Facts & features
Interior
Bedrooms & bathrooms
- Bedrooms: 3
- Bathrooms: 4
- Full bathrooms: 3
- 1/2 bathrooms: 1
Heating
- ENERGY STAR Qualified Equipment, Fireplace(s), Forced Air, Natural Gas
Cooling
- Central Air, ENERGY STAR Qualified Equipment, Refrigerated
Appliances
- Included: Additional Refrigerator(s), Dishwasher, Disposal, ENERGY STAR Qualified Appliances, Gas Cooktop, Microwave, Oven, Refrigerator
- Laundry: Cabinets, Laundry Area, Laundry Room, Shelves, Sink
Features
- Breakfast Bar, Entrance Foyer, High Ceilings, Kitchen Island, Pantry, Master Downstairs, Roll In Shower, Smart Thermostat, Walk-In Closet(s)
- Flooring: Carpet, Ceramic Tile, Wood
- Windows: Double Pane Windows, ENERGY STAR Qualified Windows, Low Emissivity Windows, Vinyl Frames
- Has basement: No
- Number of fireplaces: 1
- Fireplace features: Gas Log
- Common walls with other units/homes: No Common Walls
Interior area
- Total structure area: 3,072
- Total interior livable area: 3,072 sqft
Property
Parking
- Total spaces: 3
- Parking features: Attached, Electric Vehicle Charging Station(s), Garage, Garage Door Opener
- Attached garage spaces: 3
Features
- Levels: One
- Stories: 1
- Patio & porch: Patio
- Exterior features: Rain Gutters
- Pool features: None
- Fencing: Back Yard
- Has view: Yes
- View description: Golf Course, Mountain(s), Valley
Lot
- Size: 0.52 Acres
- Features: Common Area, Corner Lot, Gentle Sloping, Landscaped, Level, On Golf Course, Sloped Down, Sprinklers In Front
Details
- Parcel number: 141926511001
- Zoning: SFR-280
Construction
Type & style
- Home type: SingleFamily
- Property subtype: Single Family Residence
Materials
- Cement Siding, Fiber Cement, Frame, Stone, Stucco
- Foundation: Slab
- Roof: Composition,Metal,Shingle
Condition
- New construction: Yes
- Year built: 2025
Details
- Builder name: Desert Wind Homes
Utilities & green energy
- Sewer: Public Sewer
- Water: Public
- Utilities for property: Electricity Available, Internet Available, Natural Gas Available, Phone Available, Sewer Available, Water Available, Cellular Coverage, Water Meter Installed
Community & HOA
Community
- Security: Carbon Monoxide Detector(s), Keyless Entry, Smoke Detector(s)
- Subdivision: The Preserve
HOA
- Has HOA: Yes
- Amenities included: Barbecue, Fitness Center, Gated, Maintenance Grounds, Pool, Spa/Hot Tub, Tennis Court(s), Clubhouse/Recreation Room
- Services included: Maintenance Grounds, Snow Removal
- HOA fee: $675 quarterly
- HOA name: Incline Property Management
Location
- Region: Genoa
Financial & listing details
- Price per square foot: $583/sqft
- Annual tax amount: $2,059
- Date on market: 9/15/2024
- Cumulative days on market: 387 days
- Listing terms: 1031 Exchange,Cash,Conventional,FHA,VA Loan
About the community
PoolTennisGolfCourseClubhouse+ 2 more
Live life to the fullest. Nestled at the base of the Sierra Nevada Mountains, The Preserve in Genoa combines the serenity of rural life with easy access to the amenities of Lake Tahoe and Reno.
The community is located on two championship golf courses, and offers a health and fitness center that features a pool, hot tub, yoga room, tennis and pickleball courts, lockers, massage rooms, and a meeting room.
Whether you're looking to enjoy retirement or raise a family, The Preserve has a home that fits your lifestyle. The community features four unique floor plans ranging in size from 2,883 - 3,706 square feet with 3-4 bedrooms, 3.5-4.5 bathrooms, and 2-3 car garages. And each floor plan includes custom options, allowing you to personalize your home to your desires.

2944 Cloudburst Canyon Dr, Genoa, NV 89411
Now Accepting Reservations
Source: Desert Wind Homes
