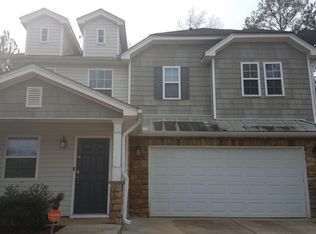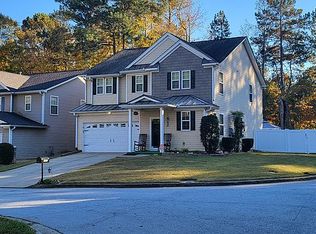2935 Sable Trail. This is an entertainer's dream. Enter this great home to gleaming hardwood floors greeting you in the formal living space. Move on to the large great room with fireplace that open up to the giant kitchen with tile floors, tons of cherry cabinets and newer appliances. While you're there, check out the backyard with covered patio & room to entertain. Go upstairs to view the huge master suite with ensuite bath that features a spa tub, double vanity and separate shower. Two spacious additional bedrooms, a full laundry room and an open loft area complete the package. The loft area is large enough for an office space, media area, library or family retreat area. Come and view your next home!
This property is off market, which means it's not currently listed for sale or rent on Zillow. This may be different from what's available on other websites or public sources.

