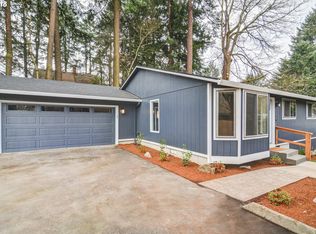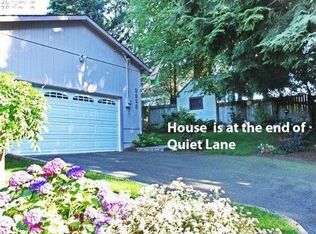Ever want that country cottage in the city? Here is your opportunity, roll up your sleeves for this light fixer just south of Multnomah Village, features include white oak floors, country kitchen, Master bedroom on the main floor, a full basement with exterior access, standing timber with an extra lot gives privacy yet easy access to downtown, the Village, schools, shopping and more. This is a terrific opportunity for those with vision and a work ethic to bring this home back to glory days!
This property is off market, which means it's not currently listed for sale or rent on Zillow. This may be different from what's available on other websites or public sources.

