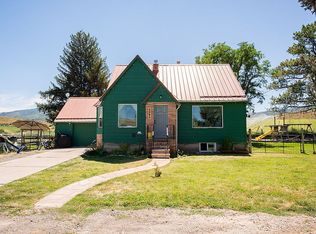Amazing 2-story home on 8 acres! Enjoy the peace and quiet, beautiful views in every direction and East Canyon Creek in your very own backyard. Bright and open layout, large great room, custom cabinetry and over-sized island in the kitchen, main floor master suite, large laundry and craft room, spacious bedrooms, plenty of storage space throughout, and room to grow in the basement! The surroundings of the home will not disappoint, enjoy the 1,800 sq. ft. heated shop, 2 barns, tool shed, horse corral, apple and lilac trees, vegetable garden, and so much more -- this could be your very own private oasis! Sq. footage per tax data records; Buyer to verify all information.
This property is off market, which means it's not currently listed for sale or rent on Zillow. This may be different from what's available on other websites or public sources.
