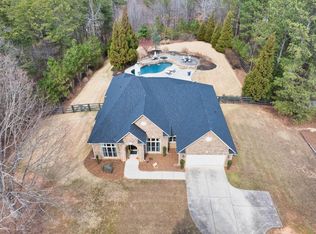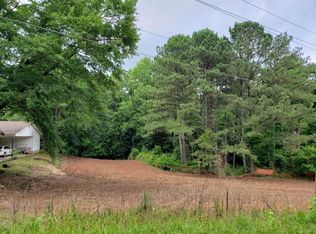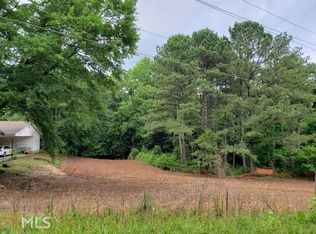Closed
$450,000
2935 Pruitt Rd, Cumming, GA 30041
4beds
2,754sqft
Single Family Residence, Residential
Built in 1997
1.84 Acres Lot
$439,800 Zestimate®
$163/sqft
$2,970 Estimated rent
Home value
$439,800
$409,000 - $471,000
$2,970/mo
Zestimate® history
Loading...
Owner options
Explore your selling options
What's special
This rare RANCH on a BASEMENT is truly like two homes in one! Situated on nearly 2 acres of land with NO HOA, this property offers endless possibilities for customization to fit your unique needs and desires. As you step onto the main level, you'll be greeted by a stunning stone fireplace, the perfect centerpiece for the spacious, warm, and inviting living area. The cozy living space seamlessly flows into the kitchen, designed to accommodate any culinary enthusiast. A separate dining area offers an intimate setting for evening meals, while the open-concept layout is ideal for entertaining, leading out to a lovely deck where you can enjoy the outdoors. The generously sized bedrooms are designed with comfort in mind, each featuring spacious closets. The master suite is especially expansive, offering a private retreat to unwind at the end of the day. But that's not all—the basement is a whole second living space, complete with its own living room, kitchen area, two bathrooms, and a bedroom. Whether you're looking for additional living space, a guest suite, or potential rental income, this basement offers endless possibilities. The storage building out back can hold plenty of outdoor tools and equipment. So convenient. Surrounded by nature, this beautiful property provides peace and privacy while still being conveniently close to everything you need. Welcome home!
Zillow last checked: 8 hours ago
Listing updated: May 08, 2025 at 10:51pm
Listing Provided by:
BRANDI BENZ,
Atlanta Fine Homes Sotheby's International 678-234-7712
Bought with:
BRANDI BENZ, 294117
Atlanta Fine Homes Sotheby's International
Source: FMLS GA,MLS#: 7532883
Facts & features
Interior
Bedrooms & bathrooms
- Bedrooms: 4
- Bathrooms: 4
- Full bathrooms: 3
- 1/2 bathrooms: 1
- Main level bathrooms: 2
- Main level bedrooms: 3
Primary bedroom
- Features: Master on Main
- Level: Master on Main
Bedroom
- Features: Master on Main
Primary bathroom
- Features: Double Vanity, Separate Tub/Shower
Dining room
- Features: Separate Dining Room
Kitchen
- Features: Breakfast Bar, Cabinets Other, Cabinets Stain, Second Kitchen, View to Family Room
Heating
- Central, Forced Air, Heat Pump
Cooling
- Ceiling Fan(s), Central Air
Appliances
- Included: Dishwasher, Electric Cooktop, Electric Water Heater, Microwave, Refrigerator
- Laundry: Laundry Room, Main Level
Features
- Entrance Foyer, High Ceilings 9 ft Main
- Flooring: Carpet, Ceramic Tile, Laminate
- Windows: Insulated Windows
- Basement: Daylight,Exterior Entry,Finished,Interior Entry
- Number of fireplaces: 1
- Fireplace features: Family Room
- Common walls with other units/homes: No Common Walls
Interior area
- Total structure area: 2,754
- Total interior livable area: 2,754 sqft
Property
Parking
- Total spaces: 2
- Parking features: Attached, Garage, Garage Door Opener, Garage Faces Side, Kitchen Level, Level Driveway
- Attached garage spaces: 2
- Has uncovered spaces: Yes
Accessibility
- Accessibility features: Accessible Approach with Ramp, Accessible Doors
Features
- Levels: One
- Stories: 1
- Patio & porch: Deck
- Exterior features: Private Yard, Rain Gutters, Storage
- Pool features: None
- Spa features: None
- Fencing: None
- Has view: Yes
- View description: Other
- Waterfront features: None
- Body of water: None
Lot
- Size: 1.84 Acres
- Features: Back Yard, Front Yard, Landscaped, Level, Wooded
Details
- Additional structures: Shed(s)
- Parcel number: 228 005
- Other equipment: None
- Horse amenities: None
Construction
Type & style
- Home type: SingleFamily
- Architectural style: Ranch,Traditional
- Property subtype: Single Family Residence, Residential
Materials
- HardiPlank Type
- Foundation: Brick/Mortar
- Roof: Composition
Condition
- Resale
- New construction: No
- Year built: 1997
Utilities & green energy
- Electric: 110 Volts, 220 Volts
- Sewer: Septic Tank
- Water: Public
- Utilities for property: Cable Available, Electricity Available, Natural Gas Available, Underground Utilities
Green energy
- Energy efficient items: None
- Energy generation: None
Community & neighborhood
Security
- Security features: Smoke Detector(s)
Community
- Community features: None
Location
- Region: Cumming
- Subdivision: None
HOA & financial
HOA
- Has HOA: No
Other
Other facts
- Road surface type: Paved
Price history
| Date | Event | Price |
|---|---|---|
| 6/11/2025 | Listing removed | $2,100$1/sqft |
Source: Zillow Rentals Report a problem | ||
| 6/7/2025 | Price change | $2,100-8.7%$1/sqft |
Source: Zillow Rentals Report a problem | ||
| 6/6/2025 | Listed for rent | $2,300$1/sqft |
Source: Zillow Rentals Report a problem | ||
| 5/7/2025 | Sold | $450,000-33.8%$163/sqft |
Source: | ||
| 3/28/2025 | Pending sale | $680,000$247/sqft |
Source: | ||
Public tax history
| Year | Property taxes | Tax assessment |
|---|---|---|
| 2024 | $583 +16.5% | $209,204 +3% |
| 2023 | $500 -15.8% | $203,116 +19.9% |
| 2022 | $594 +8% | $169,408 +38.6% |
Find assessor info on the county website
Neighborhood: 30041
Nearby schools
GreatSchools rating
- 8/10Haw Creek Elementary SchoolGrades: PK-5Distance: 1.4 mi
- 8/10Lakeside Middle SchoolGrades: 6-8Distance: 1.5 mi
- 10/10South Forsyth High SchoolGrades: 9-12Distance: 4.1 mi
Schools provided by the listing agent
- Elementary: Haw Creek
- Middle: Lakeside - Forsyth
- High: South Forsyth
Source: FMLS GA. This data may not be complete. We recommend contacting the local school district to confirm school assignments for this home.
Get a cash offer in 3 minutes
Find out how much your home could sell for in as little as 3 minutes with a no-obligation cash offer.
Estimated market value
$439,800
Get a cash offer in 3 minutes
Find out how much your home could sell for in as little as 3 minutes with a no-obligation cash offer.
Estimated market value
$439,800


